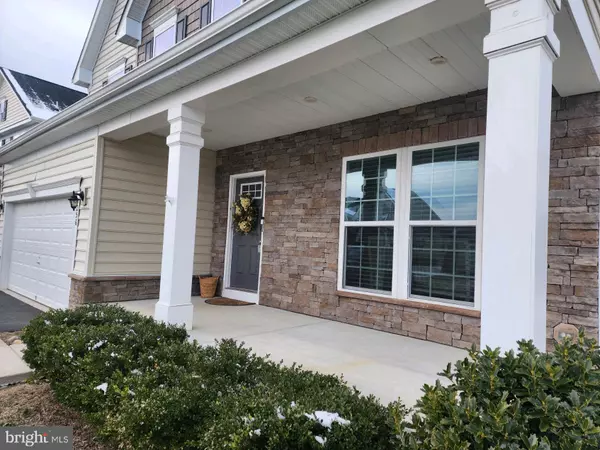5256 WEEMS DR King George, VA 22485
UPDATED:
10/10/2024 01:11 PM
Key Details
Property Type Single Family Home
Sub Type Detached
Listing Status Pending
Purchase Type For Sale
Square Footage 3,014 sqft
Price per Sqft $175
Subdivision Hopyard Farm
MLS Listing ID VAKG2004344
Style Colonial
Bedrooms 5
Full Baths 4
Half Baths 1
HOA Fees $349/qua
HOA Y/N Y
Abv Grd Liv Area 3,014
Originating Board BRIGHT
Year Built 2019
Annual Tax Amount $2,887
Tax Year 2022
Lot Size 8,276 Sqft
Acres 0.19
Property Description
Location
State VA
County King George
Zoning R2
Rooms
Other Rooms Living Room, Dining Room, Primary Bedroom, Bedroom 2, Bedroom 3, Bedroom 4, Bedroom 5, Kitchen, Family Room, Den, Sun/Florida Room, Laundry, Other, Recreation Room, Bathroom 1, Bathroom 2, Bathroom 3
Basement Fully Finished, Walkout Stairs
Interior
Interior Features Breakfast Area, Ceiling Fan(s)
Hot Water Electric
Heating Heat Pump(s)
Cooling Central A/C
Flooring Ceramic Tile, Carpet, Concrete, Engineered Wood, Vinyl
Equipment Built-In Microwave, Dishwasher, Disposal, Icemaker, Oven/Range - Electric, Refrigerator, Stainless Steel Appliances
Fireplace N
Window Features Double Hung,Double Pane,Vinyl Clad
Appliance Built-In Microwave, Dishwasher, Disposal, Icemaker, Oven/Range - Electric, Refrigerator, Stainless Steel Appliances
Heat Source Electric
Laundry Hookup
Exterior
Exterior Feature Deck(s), Porch(es), Roof
Garage Garage - Front Entry, Garage Door Opener
Garage Spaces 2.0
Utilities Available Cable TV, Phone Available, Sewer Available, Electric Available
Waterfront N
Water Access N
View Trees/Woods
Roof Type Asphalt,Shingle
Accessibility 32\"+ wide Doors
Porch Deck(s), Porch(es), Roof
Attached Garage 2
Total Parking Spaces 2
Garage Y
Building
Lot Description Backs to Trees, Front Yard, Landscaping, Level, Rear Yard, SideYard(s)
Story 3
Foundation Concrete Perimeter, Slab
Sewer Public Sewer
Water Public
Architectural Style Colonial
Level or Stories 3
Additional Building Above Grade, Below Grade
Structure Type 9'+ Ceilings,Dry Wall,Unfinished Walls,Vaulted Ceilings
New Construction N
Schools
School District King George County Schools
Others
Senior Community No
Tax ID 22 8 240
Ownership Fee Simple
SqFt Source Assessor
Security Features Carbon Monoxide Detector(s),Exterior Cameras,Motion Detectors,Security System,Smoke Detector
Special Listing Condition Standard

GET MORE INFORMATION




