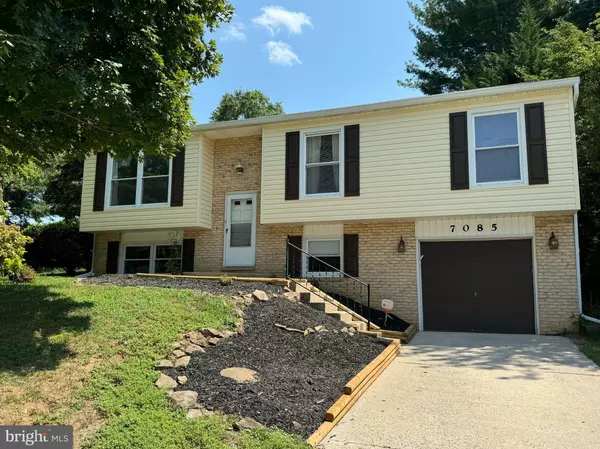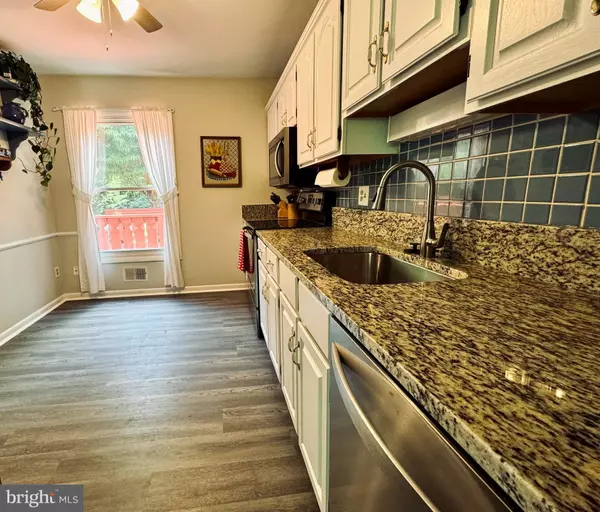7085 MACBETH WAY Sykesville, MD 21784
UPDATED:
01/08/2025 05:28 AM
Key Details
Property Type Single Family Home
Sub Type Detached
Listing Status Pending
Purchase Type For Sale
Square Footage 1,932 sqft
Price per Sqft $232
Subdivision Hilltop
MLS Listing ID MDCR2022076
Style Split Foyer,Traditional
Bedrooms 4
Full Baths 2
Half Baths 1
HOA Fees $155/ann
HOA Y/N Y
Abv Grd Liv Area 1,080
Originating Board BRIGHT
Year Built 1977
Annual Tax Amount $3,398
Tax Year 2024
Lot Size 0.253 Acres
Acres 0.25
Property Description
Location
State MD
County Carroll
Zoning R-100
Direction South
Rooms
Basement Daylight, Full, Walkout Stairs, Sump Pump, Fully Finished
Main Level Bedrooms 3
Interior
Interior Features Attic, Attic/House Fan, Ceiling Fan(s), Chair Railings, Combination Dining/Living, Dining Area, Family Room Off Kitchen, Kitchen - Eat-In, Kitchen - Table Space, Primary Bath(s), Bathroom - Stall Shower, Stove - Pellet, Bathroom - Tub Shower, Upgraded Countertops
Hot Water Electric
Heating Heat Pump(s), Other
Cooling Central A/C, Heat Pump(s)
Flooring Ceramic Tile, Luxury Vinyl Plank
Fireplaces Number 1
Fireplaces Type Brick, Insert
Inclusions Pellet Stoves (Fireplace), Washer, Dryer, Refrigerator, Oven/Range, Dishwasher, Garbage Disposal, Built-in Microwave.
Equipment Built-In Microwave, Built-In Range, Dishwasher, Disposal, Dryer - Electric, Dryer - Front Loading, Exhaust Fan, Humidifier, Oven - Single, Oven/Range - Electric, Range Hood, Refrigerator, Stainless Steel Appliances, Washer, Water Heater
Fireplace Y
Window Features Double Hung,Double Pane
Appliance Built-In Microwave, Built-In Range, Dishwasher, Disposal, Dryer - Electric, Dryer - Front Loading, Exhaust Fan, Humidifier, Oven - Single, Oven/Range - Electric, Range Hood, Refrigerator, Stainless Steel Appliances, Washer, Water Heater
Heat Source Electric
Exterior
Parking Features Basement Garage, Garage - Front Entry, Garage Door Opener, Inside Access
Garage Spaces 3.0
Utilities Available Cable TV, Multiple Phone Lines, Phone
Water Access N
View Trees/Woods
Roof Type Asphalt,Shingle
Accessibility None
Attached Garage 1
Total Parking Spaces 3
Garage Y
Building
Lot Description Adjoins - Open Space, Adjoins - Public Land, Backs to Trees, Front Yard, Landscaping, Private, Rear Yard, SideYard(s)
Story 2
Foundation Block, Active Radon Mitigation
Sewer Public Sewer
Water Public
Architectural Style Split Foyer, Traditional
Level or Stories 2
Additional Building Above Grade, Below Grade
Structure Type Dry Wall,High
New Construction N
Schools
Elementary Schools Carrolltowne
Middle Schools Oklahoma Rd
High Schools Liberty
School District Carroll County Public Schools
Others
Pets Allowed Y
Senior Community No
Tax ID 0705033950
Ownership Fee Simple
SqFt Source Assessor
Acceptable Financing Cash, Conventional, FHA, VA, Other
Horse Property Y
Listing Terms Cash, Conventional, FHA, VA, Other
Financing Cash,Conventional,FHA,VA,Other
Special Listing Condition Standard
Pets Allowed Number Limit




