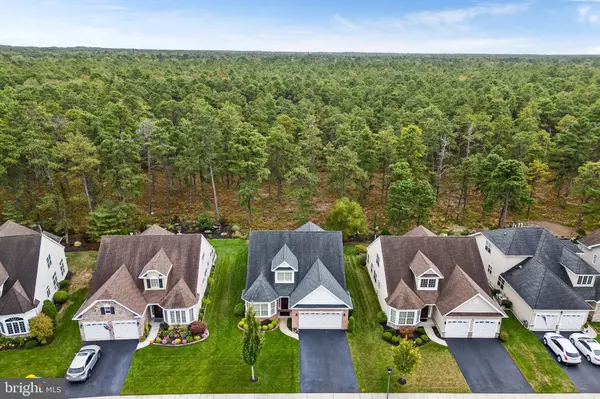119 KELLER WAY Mays Landing, NJ 08330
UPDATED:
12/20/2024 06:07 PM
Key Details
Property Type Single Family Home
Sub Type Detached
Listing Status Pending
Purchase Type For Sale
Square Footage 2,048 sqft
Price per Sqft $212
Subdivision Woods Landing
MLS Listing ID NJAC2014156
Style Ranch/Rambler
Bedrooms 2
Full Baths 2
HOA Fees $235/mo
HOA Y/N Y
Abv Grd Liv Area 2,048
Originating Board BRIGHT
Year Built 2015
Annual Tax Amount $7,490
Tax Year 2023
Lot Size 6,534 Sqft
Acres 0.15
Lot Dimensions 0.00 x 0.00
Property Description
Location
State NJ
County Atlantic
Area Hamilton Twp (20112)
Zoning GA-M
Rooms
Main Level Bedrooms 2
Interior
Interior Features Attic, Bathroom - Stall Shower, Bathroom - Tub Shower, Carpet, Ceiling Fan(s), Chair Railings, Floor Plan - Open, Formal/Separate Dining Room, Kitchen - Eat-In, Kitchen - Gourmet, Kitchen - Island, Pantry, Primary Bath(s), Recessed Lighting, Upgraded Countertops, Walk-in Closet(s)
Hot Water Natural Gas
Heating Forced Air
Cooling Central A/C
Fireplaces Number 1
Fireplaces Type Gas/Propane
Inclusions Washer, Dryer,
Fireplace Y
Heat Source Natural Gas
Laundry Main Floor
Exterior
Parking Features Garage - Front Entry, Inside Access
Garage Spaces 2.0
Water Access N
Roof Type Shingle
Accessibility None
Attached Garage 2
Total Parking Spaces 2
Garage Y
Building
Lot Description Backs to Trees, Front Yard, Landscaping, Premium, Rear Yard
Story 1
Foundation Slab
Sewer Public Sewer
Water Public
Architectural Style Ranch/Rambler
Level or Stories 1
Additional Building Above Grade, Below Grade
New Construction N
Schools
School District Hamilton Township Public Schools
Others
Pets Allowed Y
Senior Community Yes
Age Restriction 55
Tax ID 12-00997-00060
Ownership Fee Simple
SqFt Source Assessor
Acceptable Financing Cash, Conventional, FHA, VA
Horse Property N
Listing Terms Cash, Conventional, FHA, VA
Financing Cash,Conventional,FHA,VA
Special Listing Condition Standard
Pets Allowed No Pet Restrictions




