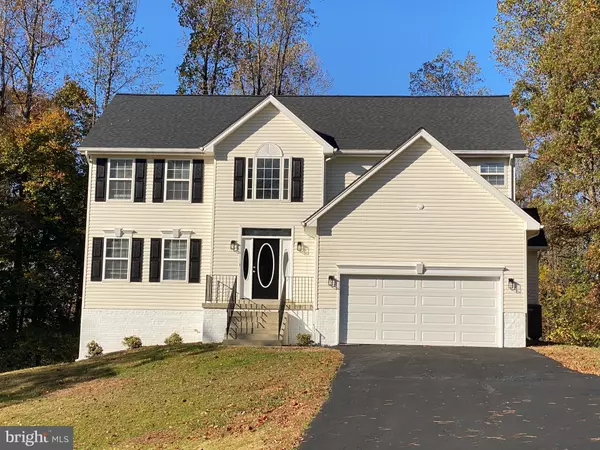6755 COLONEL BEALL CT Hughesville, MD 20637

UPDATED:
12/20/2024 01:35 PM
Key Details
Property Type Single Family Home
Sub Type Detached
Listing Status Active
Purchase Type For Sale
Square Footage 3,655 sqft
Price per Sqft $158
Subdivision Benedict Plantation
MLS Listing ID MDCH2037336
Style Colonial
Bedrooms 5
Full Baths 3
Half Baths 1
HOA Y/N N
Abv Grd Liv Area 2,529
Originating Board BRIGHT
Year Built 2001
Annual Tax Amount $5,543
Tax Year 2024
Lot Size 3.820 Acres
Acres 3.82
Property Description
Nestled on a serene 3.8-acre lot, this impressive 3-level home boasts 5 spacious bedrooms, 3 full bathrooms, and a convenient half bath. The main floor showcases a well-equipped kitchen with granite countertops, stainless steel appliances, a large breakfast area, and a seamless flow into the living room, ideal for gatherings. A formal dining room offers an elegant space for special occasions.
Upstairs, the primary bedroom is a true retreat with an en-suite bathroom boasting a large soaking tub, while the additional bedrooms provide ample space for family or guests. The fully finished basement expands the living space, perfect for recreation or relaxation.
Beautiful ceramic tile and luxury vinyl plank flooring enhance the home's charm and durability, while the large rear deck overlooks scenic views and ample space for outdoor entertaining. With a 2-car garage, a turnaround driveway, and a generous, inviting yard, this property combines country living with modern comforts—your peaceful retreat awaits!!
Location
State MD
County Charles
Zoning AC
Rooms
Other Rooms Living Room, Dining Room, Primary Bedroom, Bedroom 2, Bedroom 3, Bedroom 4, Bedroom 5, Kitchen, Family Room, Laundry, Bathroom 2, Bathroom 3, Primary Bathroom, Half Bath
Basement Fully Finished, Walkout Level
Interior
Interior Features Attic, Bathroom - Soaking Tub, Bathroom - Stall Shower, Bathroom - Tub Shower, Breakfast Area, Built-Ins, Combination Kitchen/Living, Dining Area, Floor Plan - Open, Primary Bath(s), Upgraded Countertops, Walk-in Closet(s), Window Treatments
Hot Water Electric
Heating Heat Pump(s)
Cooling Central A/C
Flooring Ceramic Tile, Luxury Vinyl Plank
Equipment Dishwasher, Dryer - Electric, Exhaust Fan, Oven/Range - Electric, Range Hood, Refrigerator, Stainless Steel Appliances, Washer, Water Heater
Fireplace N
Window Features Double Pane,Screens
Appliance Dishwasher, Dryer - Electric, Exhaust Fan, Oven/Range - Electric, Range Hood, Refrigerator, Stainless Steel Appliances, Washer, Water Heater
Heat Source Electric
Laundry Dryer In Unit, Main Floor, Washer In Unit
Exterior
Exterior Feature Deck(s)
Parking Features Garage - Front Entry, Garage Door Opener
Garage Spaces 6.0
Water Access N
View Trees/Woods, Street
Accessibility None
Porch Deck(s)
Attached Garage 2
Total Parking Spaces 6
Garage Y
Building
Story 3
Foundation Concrete Perimeter
Sewer Septic Exists
Water Well
Architectural Style Colonial
Level or Stories 3
Additional Building Above Grade, Below Grade
Structure Type Cathedral Ceilings
New Construction N
Schools
Elementary Schools T. C. Martin
Middle Schools John Hanson
High Schools St. Charles
School District Charles County Public Schools
Others
Pets Allowed N
Senior Community No
Tax ID 0909022538
Ownership Fee Simple
SqFt Source Assessor
Acceptable Financing Cash, Conventional, FHA, VA, USDA
Listing Terms Cash, Conventional, FHA, VA, USDA
Financing Cash,Conventional,FHA,VA,USDA
Special Listing Condition Standard

GET MORE INFORMATION




