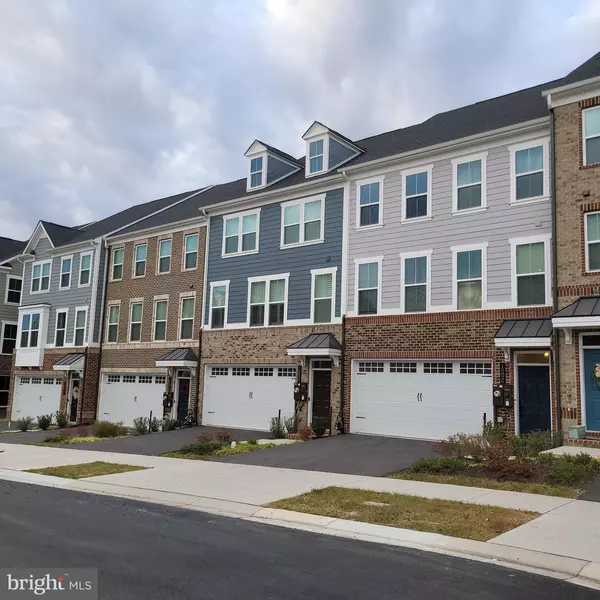10826 BECKENHAM ST Middle River, MD 21220
UPDATED:
12/19/2024 09:28 AM
Key Details
Property Type Townhouse
Sub Type Interior Row/Townhouse
Listing Status Active
Purchase Type For Rent
Square Footage 2,832 sqft
Subdivision Greenleigh At Crossroads
MLS Listing ID MDBC2112152
Style Colonial
Bedrooms 3
Full Baths 3
Half Baths 1
HOA Fees $180/mo
HOA Y/N Y
Abv Grd Liv Area 2,832
Originating Board BRIGHT
Year Built 2023
Lot Size 2,400 Sqft
Acres 0.06
Property Description
THE AMENTIES ARE ENDLESS IN THIS 3 BEDROOM, 3 FULL 1 HALF BATH , 2 CAR GARAGE HOME.
LOWER LEVEL OFFERS A HUGE FINISHED FAMILY ROOM OR COULD BE USED AS A MASSIVE THEATRE ROOM WITH ATTACHED FULL BATHROOM, A WALK OUT TO THE LEVEL BACK YARD.
MAIN LEVEL OFFERS A VERY BRIGHT OPEN FLOOR PLAN WITH GORGEOUS KITCHEN, QUARTZ COUNTER TOPS, TOP OF THE LINE APPLIANCES, BEAUTIFUL TILE BACK SPLASH, HUGE CENTER ISLAND, AND A HALF BATH. THE GREAT ROOM LEADS TO A SWANKY ENCLOSED, PRIVATE DECK / PORCH AREA, WITH A BUILT IN GLASS FIREPLACE AND MANTLE.
UPPER LEVEL OFFERS A HUGE PRIMARY BEDROOM WITH ATTACHED PRIMARY BATH WITH DOUBLE VANTIES, WALK IN DUAL SHOWER . TWO ADDITIONAL VERY SPACIOUS BEDROOMS , 2ND FULL BATH, AND SEPERATE LAUNDRY AREA.
NO SMOKING. NO PETS ALLOWED.
MUST USE WEICHERT REALTORS DIANA REALTY RENTAL APPLICATION AND LEASE AGREEMENT.
APPLICATION FEES ARE $50 PER PERSON OVER THE AGE OF 18.
MIN OF A ONE YEAR LEASE TERM, ALL APPLICANTS MUST HAVE :
VERY STRONG CREDIT, GOOD LANDLORD REFERENCES, VERIFIABLE INCOME OF AT LEAST 3 TIMES THE AMOUNT OF THE MONTHLY RENT.
ALL FUNDS ARE DUE AT THE TIME OF THE LEASE SIGNING WHICH IS IMMEDIATELY AFTER THE APPLICATION IS APPROVED BY THE LANDLORD IN THE THE FORM OF MONEY ORDERS OR A CASHIERS CHECK. AVAILABLE NOV 24TH, 2024
Location
State MD
County Baltimore
Zoning RES
Rooms
Other Rooms Living Room, Dining Room, Primary Bedroom, Bedroom 2, Bedroom 3, Kitchen, Family Room, Laundry, Bathroom 2, Bathroom 3, Primary Bathroom, Half Bath
Basement Walkout Level
Interior
Interior Features Bathroom - Stall Shower, Bathroom - Walk-In Shower, Carpet, Combination Kitchen/Dining, Dining Area, Family Room Off Kitchen, Floor Plan - Open, Kitchen - Eat-In, Kitchen - Gourmet, Kitchen - Island, Kitchen - Table Space, Pantry, Primary Bath(s), Recessed Lighting, Upgraded Countertops, Walk-in Closet(s)
Hot Water Natural Gas
Heating Ceiling, Forced Air
Cooling Central A/C
Flooring Ceramic Tile, Carpet, Luxury Vinyl Plank
Fireplaces Number 1
Fireplaces Type Fireplace - Glass Doors, Gas/Propane, Mantel(s), Stone
Equipment Built-In Microwave, Cooktop, Dishwasher, Disposal, Dryer, Exhaust Fan, Icemaker, Oven - Wall, Refrigerator, Stainless Steel Appliances, Range Hood, Washer, Water Heater
Furnishings No
Fireplace Y
Window Features Double Pane
Appliance Built-In Microwave, Cooktop, Dishwasher, Disposal, Dryer, Exhaust Fan, Icemaker, Oven - Wall, Refrigerator, Stainless Steel Appliances, Range Hood, Washer, Water Heater
Heat Source Natural Gas
Laundry Has Laundry, Upper Floor
Exterior
Exterior Feature Porch(es), Enclosed, Roof
Parking Features Covered Parking, Garage - Front Entry, Garage Door Opener, Inside Access, Built In
Garage Spaces 4.0
Amenities Available Tot Lots/Playground
Water Access N
Roof Type Architectural Shingle
Accessibility None
Porch Porch(es), Enclosed, Roof
Attached Garage 2
Total Parking Spaces 4
Garage Y
Building
Story 3
Foundation Permanent, Slab
Sewer Public Sewer
Water Public
Architectural Style Colonial
Level or Stories 3
Additional Building Above Grade, Below Grade
Structure Type 9'+ Ceilings,Dry Wall
New Construction N
Schools
Elementary Schools Vincent Farm
Middle Schools Middle River
High Schools Perry Hall
School District Baltimore County Public Schools
Others
Pets Allowed N
Senior Community No
Tax ID 04152500016476
Ownership Other
SqFt Source Assessor
Security Features Carbon Monoxide Detector(s),Smoke Detector,Sprinkler System - Indoor
Horse Property N




