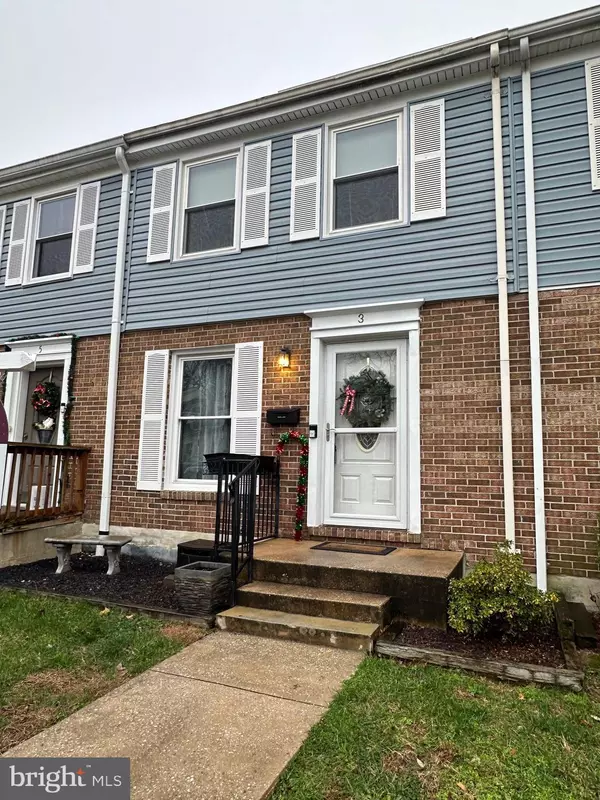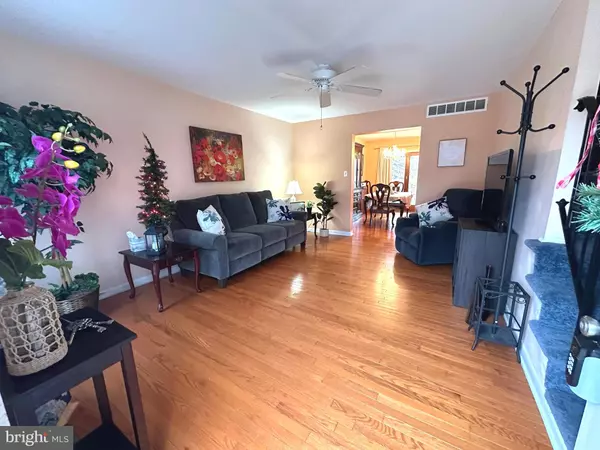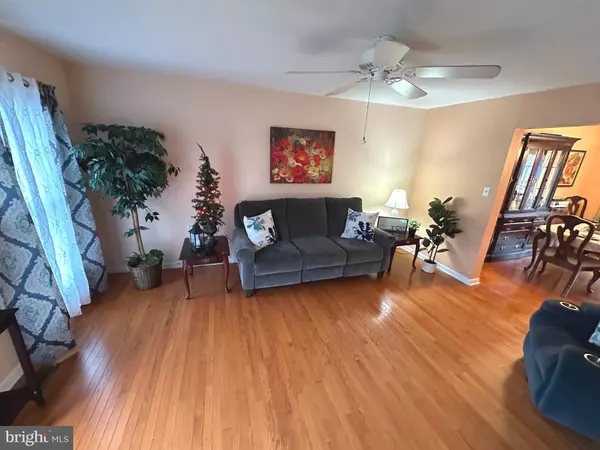3 PICKENS CT Nottingham, MD 21236
UPDATED:
01/11/2025 01:19 AM
Key Details
Property Type Townhouse
Sub Type Interior Row/Townhouse
Listing Status Pending
Purchase Type For Sale
Square Footage 1,206 sqft
Price per Sqft $190
Subdivision Belmont South
MLS Listing ID MDBC2111178
Style Colonial
Bedrooms 3
Full Baths 2
HOA Fees $144/mo
HOA Y/N Y
Abv Grd Liv Area 1,056
Originating Board BRIGHT
Year Built 1976
Annual Tax Amount $1,851
Tax Year 2024
Lot Size 1,490 Sqft
Acres 0.03
Property Description
This home has it all – style, function, and a prime location near local amenities. You can get a membership for the community pool, and there are parks nearby. Don't miss out on this gem in South Belmont!
Location
State MD
County Baltimore
Zoning RESIDENTIAL
Interior
Interior Features Bathroom - Tub Shower, Bathroom - Walk-In Shower, Carpet, Ceiling Fan(s), Floor Plan - Traditional, Formal/Separate Dining Room
Hot Water Electric
Heating Forced Air
Cooling Central A/C, Ceiling Fan(s)
Equipment Dishwasher, Disposal, Dryer, Refrigerator, Stove, Washer
Fireplace N
Window Features Double Pane
Appliance Dishwasher, Disposal, Dryer, Refrigerator, Stove, Washer
Heat Source Electric
Laundry Has Laundry, Lower Floor
Exterior
Water Access N
Accessibility Doors - Swing In
Garage N
Building
Story 3
Foundation Block
Sewer Public Sewer
Water Public
Architectural Style Colonial
Level or Stories 3
Additional Building Above Grade, Below Grade
New Construction N
Schools
School District Baltimore County Public Schools
Others
Senior Community No
Tax ID 04111700005020
Ownership Fee Simple
SqFt Source Assessor
Special Listing Condition Standard




