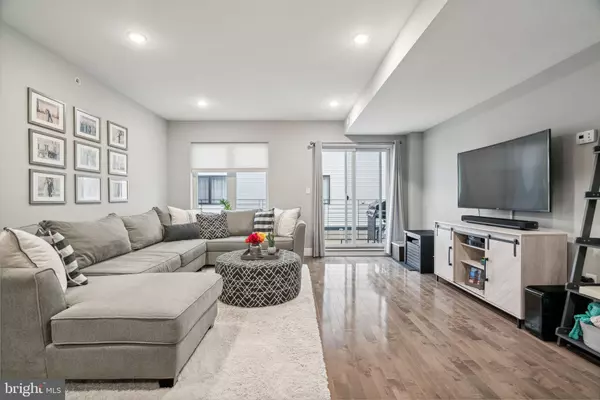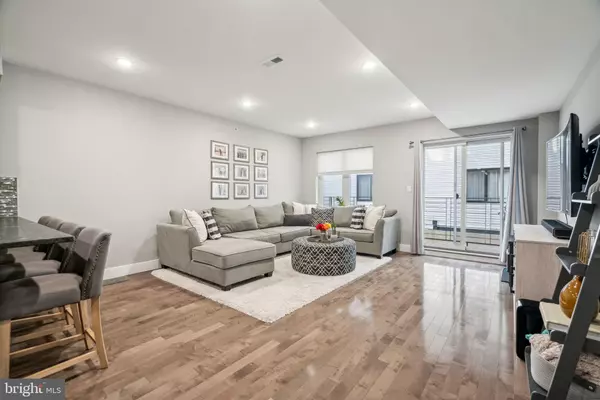910 N 16TH ST #B Philadelphia, PA 19130
UPDATED:
12/23/2024 03:04 PM
Key Details
Property Type Condo
Sub Type Condo/Co-op
Listing Status Under Contract
Purchase Type For Sale
Square Footage 1,022 sqft
Price per Sqft $371
Subdivision Francisville
MLS Listing ID PAPH2414176
Style Straight Thru,Unit/Flat
Bedrooms 2
Full Baths 2
Condo Fees $157/mo
HOA Y/N N
Abv Grd Liv Area 1,022
Originating Board BRIGHT
Year Built 2018
Annual Tax Amount $673
Tax Year 2024
Lot Dimensions 0.00 x 0.00
Property Description
Discover effortless city living in this beautifully modern and well-maintained 2-bedroom, 2-bath condo nestled in the heart of Francisville. This boutique condo offers a perfect blend of contemporary design and convenience, ideal for those seeking a low-maintenance lifestyle. Step into a light-filled, open-concept space that seamlessly integrates the living, dining, and kitchen areas—perfect for both relaxation and entertaining. The sleek, modern kitchen is equipped with stainless steel appliances and ample counter space with contemporary black stone countertops. The spacious bedrooms provide a peaceful retreat, and the two full bathrooms are beautifully appointed with high-end finishes. Stacked washer and dryer in the hallway provide everyday convenience. There is additional storage in the basement, a rare bonus for city living. Plus, the seller is offering one year of pre-paid parking in a neighboring lot with an acceptable offer, subject to availability. Francisville offers the perfect blend of historic charm and modern amenities. You're just a short stroll from the bustling Fairmount Avenue, known for its eclectic mix of cafes, trendy bars, and boutique shops. Enjoy the convenience of being minutes away from the Art Museum, Kelly Drive, and Fairmount Park for outdoor activities and scenic riverfront views. With easy access to public transportation, Center City is just a quick ride away.
This condo is perfect for those looking to enjoy the best of city living without the hassle of high maintenance. Don't miss the opportunity to make this stylish and comfortable home yours!
Location
State PA
County Philadelphia
Area 19130 (19130)
Zoning RM1
Rooms
Basement Poured Concrete
Main Level Bedrooms 2
Interior
Interior Features Combination Kitchen/Living, Dining Area
Hot Water Electric
Heating Forced Air
Cooling Central A/C
Flooring Hardwood
Equipment Built-In Microwave, Dishwasher, Disposal, Dryer - Electric, Oven/Range - Electric, Stainless Steel Appliances, Washer
Fireplace N
Appliance Built-In Microwave, Dishwasher, Disposal, Dryer - Electric, Oven/Range - Electric, Stainless Steel Appliances, Washer
Heat Source Electric
Laundry Washer In Unit, Dryer In Unit
Exterior
Garage Spaces 1.0
Amenities Available Extra Storage, Security
Water Access N
Accessibility None
Total Parking Spaces 1
Garage N
Building
Story 4
Unit Features Garden 1 - 4 Floors
Sewer Public Sewer
Water Public
Architectural Style Straight Thru, Unit/Flat
Level or Stories 4
Additional Building Above Grade, Below Grade
New Construction N
Schools
School District Philadelphia City
Others
Pets Allowed Y
HOA Fee Include Common Area Maintenance,Ext Bldg Maint,Insurance,Water,Trash
Senior Community No
Tax ID 888470222
Ownership Condominium
Security Features Exterior Cameras,Main Entrance Lock,Sprinkler System - Indoor
Special Listing Condition Standard
Pets Allowed No Pet Restrictions




