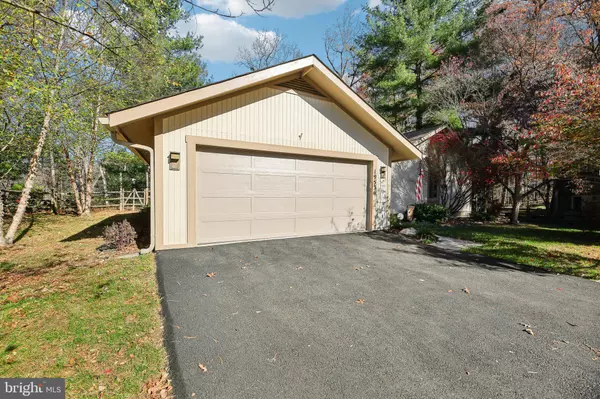19536 DESMET PLACE Montgomery Village, MD 20886
UPDATED:
11/19/2024 12:28 AM
Key Details
Property Type Single Family Home
Sub Type Detached
Listing Status Under Contract
Purchase Type For Sale
Square Footage 2,584 sqft
Price per Sqft $212
Subdivision Stedwick
MLS Listing ID MDMC2156066
Style Ranch/Rambler
Bedrooms 4
Full Baths 3
HOA Fees $413/qua
HOA Y/N Y
Abv Grd Liv Area 1,528
Originating Board BRIGHT
Year Built 1983
Annual Tax Amount $5,699
Tax Year 2024
Lot Size 0.301 Acres
Acres 0.3
Property Description
The gleaming hardwood floors throughout the main living areas add a touch of elegance, and there’s even hardwood beneath the carpet in the master bedroom—just waiting to shine! The open, contemporary floor plan offers a space for everyone, whether you’re cooking, relaxing, or entertaining. The cozy breakfast nook off the kitchen opens to the spacious family room, where soaring vaulted ceilings and tons of natural light create the perfect backdrop for your day-to-day living.
Picture yourself with a book and your favorite drink by the inviting wood-burning stove, complete with a ventilator to keep things comfy. The kitchen overlooks the backyard, offering endless potential with a little imagination and some fresh appliances. Two sliding doors lead out to the maintenance-free deck—one from the family room and the other from the dining area. Can you imagine hosting family and friends here for the holidays? It’s the ideal space for gatherings! The main level office has a window for nature gazing while you work, and garage access is available in the room, too. It is the perfect spot to drop the briefcase, the mail, and the keys when you walk in the door.
Almost every closet in the home is outfitted with Elfa organizers, giving you all the extra storage space you’ve been dreaming of. Down the hall, you’ll find three spacious bedrooms, each offering comfort and convenience. If you’re a fan of one-level living, this layout is perfect. The primary bedroom boasts hardwood under the carpet and a beautifully organized closet. The en-suite bath features three grab bars for added safety and comfort. Two additional queen-sized bedrooms offer ample space for family, guests, or a home office.
Now, head downstairs to the lower level—prepare to be impressed! With fresh carpet on the stairs and a newly finished area that includes a legal bedroom and a full bath with a sleek shower stall, this level is as stylish as it is functional. The upscale vanity and lighting bring a touch of elegance, while the expansive storage room and private office provide the ideal space for working from home. Plus, the gorgeous laundry area, with its convenient loading washer and dryer, makes chores a breeze.
And that’s not all—step outside to discover your paradise. Nature lovers will fall in love with the backyard, where the beauty of the changing seasons unfolds before your eyes. This outdoor oasis offers year-round beauty and serenity, from vibrant flowers to unique trees and endless wildlife. It’s truly the best of nature, right at your doorstep.
This home has everything you’ve been searching for—and more! See it for yourself! Montgomery Village life offers multiple pools, a farmers market, summer concerts, the lake, trails, and all the shopping and restaurants you could ever want.
HVAC 2018, serviced annually, and filter changed every 3 months, Roof new in 2020, Brand new driveway, Newer windows
Security system, Wi-Fi router conveys. It is owned, not rented.
Location
State MD
County Montgomery
Zoning R90
Rooms
Other Rooms Living Room, Dining Room, Primary Bedroom, Bedroom 2, Bedroom 3, Bedroom 4, Kitchen, Foyer, Breakfast Room, Laundry, Office, Recreation Room, Storage Room, Bathroom 3, Primary Bathroom
Basement Full, Fully Finished, Improved, Windows
Main Level Bedrooms 3
Interior
Interior Features Kitchen - Galley, Window Treatments, Wood Floors, Bathroom - Stall Shower, Bathroom - Tub Shower, Ceiling Fan(s), Carpet, Entry Level Bedroom, Family Room Off Kitchen, Floor Plan - Open, Primary Bath(s), Recessed Lighting, Stove - Wood, Bathroom - Walk-In Shower, Combination Dining/Living, Formal/Separate Dining Room, Walk-in Closet(s)
Hot Water Electric
Heating Heat Pump(s)
Cooling Ceiling Fan(s), Heat Pump(s), Central A/C
Flooring Hardwood, Luxury Vinyl Plank, Carpet
Fireplaces Number 1
Fireplaces Type Wood
Inclusions wood stove, radon remediation system, Verizon router, any items left on property
Equipment Stove, Microwave, Refrigerator, Dishwasher, Disposal, Washer, Dryer
Fireplace Y
Window Features Screens,Double Pane
Appliance Stove, Microwave, Refrigerator, Dishwasher, Disposal, Washer, Dryer
Heat Source Electric
Laundry Has Laundry, Lower Floor
Exterior
Exterior Feature Deck(s)
Garage Garage - Front Entry, Garage Door Opener, Inside Access
Garage Spaces 4.0
Fence Rear
Utilities Available Cable TV Available, Electric Available
Amenities Available Bike Trail, Community Center, Jog/Walk Path, Pool - Outdoor, Recreational Center, Tennis Courts, Tot Lots/Playground, Basketball Courts, Club House, Common Grounds, Lake, Picnic Area, Pier/Dock, Swimming Pool, Water/Lake Privileges
Waterfront N
Water Access N
View Trees/Woods
Roof Type Composite
Accessibility Grab Bars Mod, Other
Porch Deck(s)
Road Frontage HOA
Attached Garage 2
Total Parking Spaces 4
Garage Y
Building
Lot Description Backs to Trees, Landscaping, Backs - Open Common Area
Story 2
Foundation Permanent
Sewer Public Sewer
Water Public
Architectural Style Ranch/Rambler
Level or Stories 2
Additional Building Above Grade, Below Grade
New Construction N
Schools
Elementary Schools Stedwick
Middle Schools Montgomery Village
High Schools Watkins Mill
School District Montgomery County Public Schools
Others
Pets Allowed Y
HOA Fee Include Common Area Maintenance,Management,Pool(s),Recreation Facility,Reserve Funds,Snow Removal,Trash,Pier/Dock Maintenance,Road Maintenance
Senior Community No
Tax ID 160900807207
Ownership Fee Simple
SqFt Source Assessor
Security Features Surveillance Sys
Acceptable Financing Cash, Conventional, FHA, VA
Horse Property N
Listing Terms Cash, Conventional, FHA, VA
Financing Cash,Conventional,FHA,VA
Special Listing Condition Standard
Pets Description No Pet Restrictions

GET MORE INFORMATION




