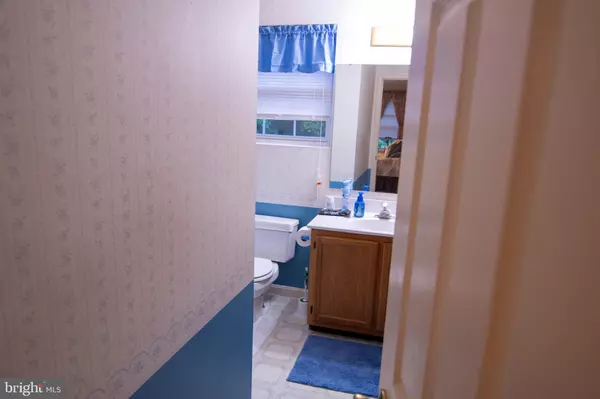86 COLLINS CIR Hanover, PA 17331
UPDATED:
01/10/2025 07:42 PM
Key Details
Property Type Single Family Home
Sub Type Detached
Listing Status Active
Purchase Type For Sale
Square Footage 2,552 sqft
Price per Sqft $142
Subdivision Hall Estates
MLS Listing ID PAYK2067912
Style Colonial
Bedrooms 4
Full Baths 3
Half Baths 1
HOA Y/N N
Abv Grd Liv Area 2,052
Originating Board BRIGHT
Year Built 1992
Annual Tax Amount $6,784
Tax Year 2024
Lot Size 0.282 Acres
Acres 0.28
Property Description
The lower level can be a separate living quarters with a living room, access to lower level deck, full bath, bedroom and tons of storage in back closets. (perfect for an in-law or a teen????) There are kitchen cabinets but without water hook-up. They can stay or go as you wish. There is a stairlift if needed.
All rooms are large. Especially the primary bedroom. Walk-in closet and primary bath. Two other large bedrooms with lots of closet space and another full bath.
The main floor has a large kitchen with a pantry, and dining open floor plan. On the front side is the living room and nice tiled entryway. First floor has a laundry/office. There is a beautiful stream below the property with plenty of wildlife to enjoy. Fully fenced back yard and an awning over the decks. Freshly painted the kitchen, dining and living rooms, neutral colors.
Very close to Codorus State Park with a lot of amenities to enjoy. All appliances -2 years young.
Location
State PA
County York
Area Penn Twp (15244)
Zoning 102
Direction East
Rooms
Basement Daylight, Full, Connecting Stairway, Fully Finished, Heated, Interior Access, Outside Entrance, Windows, Workshop, Other, Walkout Stairs
Interior
Interior Features Breakfast Area, Chair Railings, Combination Kitchen/Dining, Efficiency, Floor Plan - Traditional, Kitchen - Island, Kitchenette, Pantry, Primary Bath(s), Store/Office, Walk-in Closet(s), Window Treatments, Wood Floors
Hot Water Natural Gas
Cooling Central A/C
Flooring Luxury Vinyl Plank, Carpet, Ceramic Tile, Vinyl, Wood
Inclusions all ceiling lights and ceiling fans, all window treatments New furnace 2023, New Roof 2019, Water heater2020, Radon 2002-negative, Bay windows-kitchen replaced, Fence 2022, Deck awning new 2022. All appliances, including washer/dryer(gas)
Equipment Built-In Microwave, Built-In Range, Dishwasher, Disposal, Exhaust Fan, Icemaker, Microwave, Oven/Range - Gas, Refrigerator, Six Burner Stove, Water Dispenser, Water Heater
Furnishings No
Fireplace N
Window Features Bay/Bow,Double Hung,Double Pane,Screens,Storm,Vinyl Clad
Appliance Built-In Microwave, Built-In Range, Dishwasher, Disposal, Exhaust Fan, Icemaker, Microwave, Oven/Range - Gas, Refrigerator, Six Burner Stove, Water Dispenser, Water Heater
Heat Source Natural Gas
Laundry Main Floor, Hookup
Exterior
Exterior Feature Deck(s), Porch(es)
Parking Features Additional Storage Area, Garage - Front Entry, Garage Door Opener, Inside Access, Oversized
Garage Spaces 4.0
Fence Split Rail
Utilities Available Cable TV Available, Electric Available, Natural Gas Available, Phone Available
Amenities Available None
Water Access N
View Creek/Stream, Trees/Woods
Roof Type Architectural Shingle
Street Surface Black Top
Accessibility 2+ Access Exits, Accessible Switches/Outlets, 36\"+ wide Halls, >84\" Garage Door, Low Pile Carpeting
Porch Deck(s), Porch(es)
Road Frontage Boro/Township
Attached Garage 2
Total Parking Spaces 4
Garage Y
Building
Lot Description Front Yard, Rear Yard, Private, Rural, Secluded, Sloping, Stream/Creek, Backs to Trees
Story 3
Foundation Block
Sewer Public Sewer
Water Public
Architectural Style Colonial
Level or Stories 3
Additional Building Above Grade, Below Grade
Structure Type Dry Wall
New Construction N
Schools
Elementary Schools Baresville
Middle Schools Emory H Markle
High Schools South Western Senior
School District South Western
Others
Pets Allowed Y
HOA Fee Include None
Senior Community No
Tax ID 44-000-23-0031-00-00000
Ownership Fee Simple
SqFt Source Assessor
Security Features Carbon Monoxide Detector(s),Smoke Detector
Acceptable Financing Cash, Conventional, FHA, Negotiable, VA
Horse Property N
Listing Terms Cash, Conventional, FHA, Negotiable, VA
Financing Cash,Conventional,FHA,Negotiable,VA
Special Listing Condition Standard
Pets Allowed No Pet Restrictions




