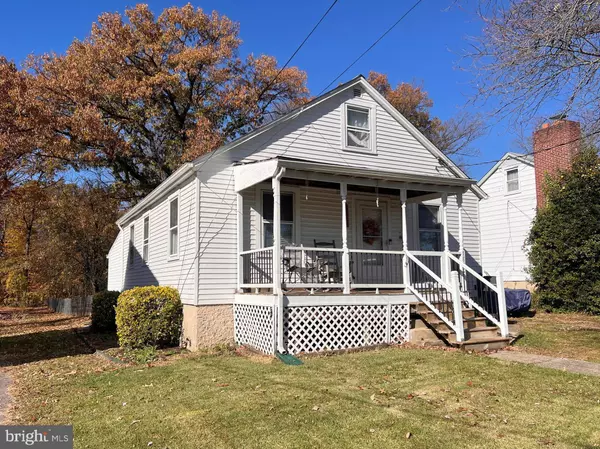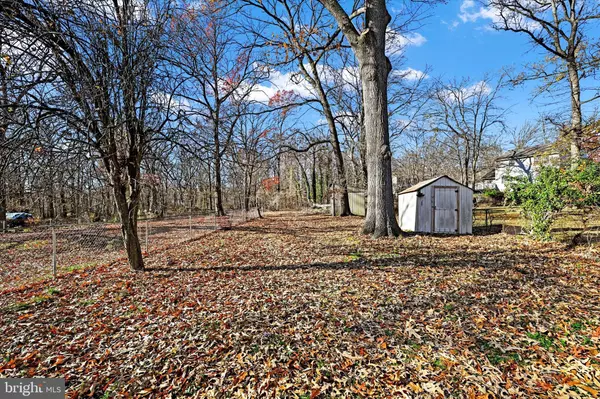7840 WESTMORELAND AVE Parkville, MD 21234
UPDATED:
12/16/2024 08:09 PM
Key Details
Property Type Single Family Home
Sub Type Detached
Listing Status Pending
Purchase Type For Sale
Square Footage 1,928 sqft
Price per Sqft $155
Subdivision Westmoreland Fruit Farm
MLS Listing ID MDBC2111750
Style Bungalow,Cape Cod
Bedrooms 4
Full Baths 1
Half Baths 1
HOA Y/N N
Abv Grd Liv Area 1,538
Originating Board BRIGHT
Year Built 1949
Annual Tax Amount $2,570
Tax Year 2024
Lot Size 0.351 Acres
Acres 0.35
Lot Dimensions 1.00 x
Property Description
Location
State MD
County Baltimore
Zoning R
Rooms
Other Rooms Living Room, Bedroom 2, Bedroom 3, Bedroom 4, Kitchen, Family Room, Bedroom 1
Basement Improved, Partially Finished, Sump Pump, Workshop
Main Level Bedrooms 2
Interior
Interior Features Bathroom - Tub Shower, Carpet, Ceiling Fan(s), Chair Railings, Entry Level Bedroom, Family Room Off Kitchen, Stove - Pellet, Wood Floors
Hot Water Natural Gas
Cooling Central A/C, Ceiling Fan(s)
Flooring Hardwood, Carpet, Laminate Plank, Luxury Vinyl Plank
Inclusions pellet stove, freezer in basement, gazebo
Equipment Built-In Microwave, Dishwasher, Disposal, Dryer - Gas, Exhaust Fan, Freezer, Icemaker, Oven/Range - Electric, Oven - Self Cleaning, Refrigerator, Washer
Fireplace N
Window Features Double Pane,Screens,Storm
Appliance Built-In Microwave, Dishwasher, Disposal, Dryer - Gas, Exhaust Fan, Freezer, Icemaker, Oven/Range - Electric, Oven - Self Cleaning, Refrigerator, Washer
Heat Source Oil
Laundry Basement, Washer In Unit, Dryer In Unit
Exterior
Exterior Feature Deck(s)
Garage Spaces 2.0
Fence Partially, Rear
Water Access N
View Trees/Woods, Garden/Lawn
Roof Type Shingle
Accessibility None
Porch Deck(s)
Total Parking Spaces 2
Garage N
Building
Lot Description Partly Wooded, Backs to Trees
Story 3
Foundation Block
Sewer Public Sewer
Water Public
Architectural Style Bungalow, Cape Cod
Level or Stories 3
Additional Building Above Grade, Below Grade
Structure Type Plaster Walls,Dry Wall
New Construction N
Schools
School District Baltimore County Public Schools
Others
Senior Community No
Tax ID 04090908651480
Ownership Fee Simple
SqFt Source Assessor
Special Listing Condition Standard




