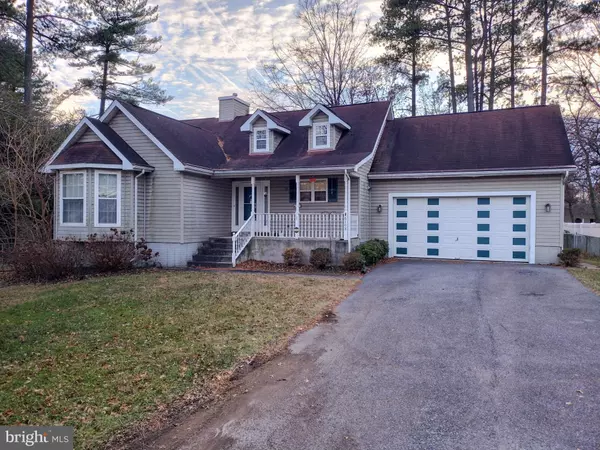6108 HUNT CLUB RD Elkridge, MD 21075
UPDATED:
01/07/2025 09:54 PM
Key Details
Property Type Single Family Home
Sub Type Detached
Listing Status Coming Soon
Purchase Type For Sale
Square Footage 2,279 sqft
Price per Sqft $230
Subdivision Hunt Club Estates
MLS Listing ID MDHW2047500
Style Ranch/Rambler
Bedrooms 4
Full Baths 2
Half Baths 1
HOA Y/N N
Abv Grd Liv Area 1,179
Originating Board BRIGHT
Year Built 1995
Annual Tax Amount $6,119
Tax Year 2024
Lot Size 0.389 Acres
Acres 0.39
Property Description
Location
State MD
County Howard
Zoning R12
Rooms
Other Rooms Living Room, Dining Room, Primary Bedroom, Bedroom 2, Bedroom 3, Bedroom 4, Kitchen, Laundry, Recreation Room, Utility Room, Bathroom 1, Bathroom 2, Half Bath
Basement Fully Finished, Windows, Interior Access, Sump Pump
Main Level Bedrooms 3
Interior
Interior Features Floor Plan - Traditional
Hot Water Natural Gas
Heating Forced Air
Cooling Ceiling Fan(s), Central A/C
Fireplaces Number 1
Fireplaces Type Fireplace - Glass Doors
Equipment Dishwasher, Disposal, Dryer, Exhaust Fan, Microwave, Oven/Range - Electric, Oven - Self Cleaning, Range Hood, Washer
Fireplace Y
Window Features Bay/Bow,Skylights
Appliance Dishwasher, Disposal, Dryer, Exhaust Fan, Microwave, Oven/Range - Electric, Oven - Self Cleaning, Range Hood, Washer
Heat Source Natural Gas
Laundry Main Floor
Exterior
Exterior Feature Deck(s), Porch(es)
Parking Features Garage Door Opener, Garage - Front Entry, Additional Storage Area
Garage Spaces 4.0
Fence Rear, Chain Link
Utilities Available Natural Gas Available, Electric Available
Water Access N
View Garden/Lawn, Trees/Woods
Roof Type Asphalt
Accessibility Level Entry - Main
Porch Deck(s), Porch(es)
Attached Garage 2
Total Parking Spaces 4
Garage Y
Building
Lot Description Landscaping, Trees/Wooded
Story 2
Foundation Permanent
Sewer Public Sewer
Water Public
Architectural Style Ranch/Rambler
Level or Stories 2
Additional Building Above Grade, Below Grade
Structure Type Cathedral Ceilings
New Construction N
Schools
School District Howard County Public School System
Others
Senior Community No
Tax ID 1401257420
Ownership Fee Simple
SqFt Source Assessor
Special Listing Condition Standard


