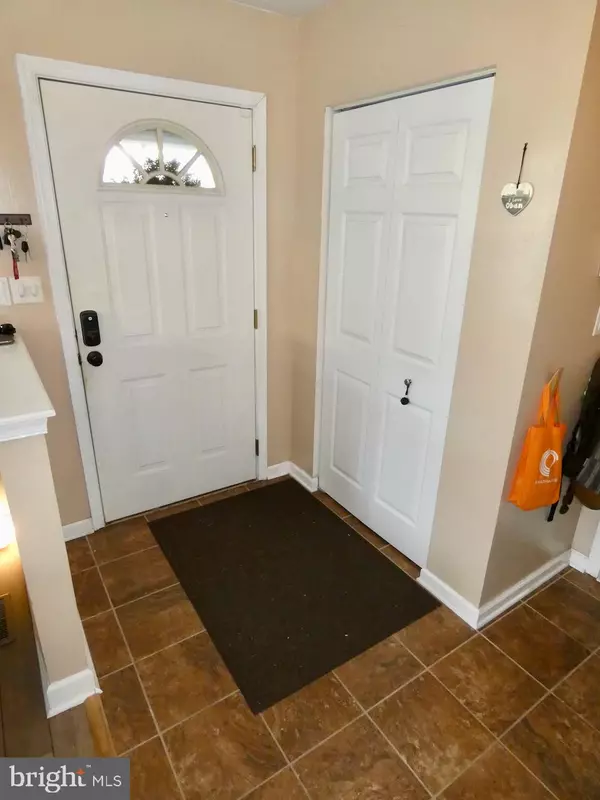242 ACADEMY LN Middletown, DE 19709
UPDATED:
12/31/2024 09:50 PM
Key Details
Property Type Single Family Home, Townhouse
Sub Type Twin/Semi-Detached
Listing Status Pending
Purchase Type For Sale
Square Footage 2,002 sqft
Price per Sqft $179
Subdivision Middletown Village
MLS Listing ID DENC2073708
Style Colonial
Bedrooms 3
Full Baths 2
Half Baths 1
HOA Y/N N
Abv Grd Liv Area 1,350
Originating Board BRIGHT
Year Built 2000
Annual Tax Amount $1,880
Tax Year 2022
Lot Size 7,405 Sqft
Acres 0.17
Lot Dimensions 57.80 x 142.30
Property Description
Location
State DE
County New Castle
Area South Of The Canal (30907)
Zoning 23R-2
Rooms
Other Rooms Living Room, Dining Room, Primary Bedroom, Bedroom 2, Bedroom 3, Kitchen, Family Room, Laundry, Primary Bathroom, Full Bath, Half Bath, Screened Porch
Basement Full
Interior
Interior Features Attic, Bathroom - Tub Shower, Carpet, Ceiling Fan(s), Chair Railings, Combination Dining/Living, Crown Moldings, Floor Plan - Traditional, Kitchen - Gourmet, Pantry, Primary Bath(s), Recessed Lighting, Sound System, Upgraded Countertops, Walk-in Closet(s), Window Treatments
Hot Water Electric
Heating Forced Air
Cooling Central A/C
Flooring Wood, Fully Carpeted
Inclusions See Incl/Excl Sheet with Disclosures on MLS
Equipment Dishwasher, Disposal, Refrigerator, Microwave, Oven/Range - Electric, Washer, Dryer, Water Heater
Furnishings No
Fireplace N
Window Features Casement,Double Pane,Insulated,Screens,Transom,Vinyl Clad
Appliance Dishwasher, Disposal, Refrigerator, Microwave, Oven/Range - Electric, Washer, Dryer, Water Heater
Heat Source Natural Gas
Laundry Basement, Has Laundry
Exterior
Exterior Feature Porch(es)
Parking Features Built In, Garage - Front Entry, Garage Door Opener, Inside Access
Garage Spaces 1.0
Fence Other
Utilities Available Cable TV Available, Phone Available
Water Access N
Roof Type Architectural Shingle,Pitched
Accessibility None
Porch Porch(es)
Attached Garage 1
Total Parking Spaces 1
Garage Y
Building
Story 2
Foundation Concrete Perimeter
Sewer Public Sewer
Water Public
Architectural Style Colonial
Level or Stories 2
Additional Building Above Grade, Below Grade
Structure Type Dry Wall,Cathedral Ceilings
New Construction N
Schools
School District Appoquinimink
Others
Senior Community No
Tax ID 23-001.00-018
Ownership Fee Simple
SqFt Source Assessor
Security Features Carbon Monoxide Detector(s),Smoke Detector
Acceptable Financing Conventional, VA, FHA 203(b), USDA, Cash
Listing Terms Conventional, VA, FHA 203(b), USDA, Cash
Financing Conventional,VA,FHA 203(b),USDA,Cash
Special Listing Condition Standard




