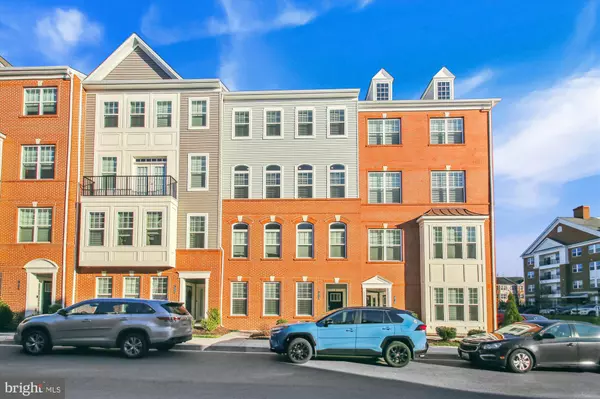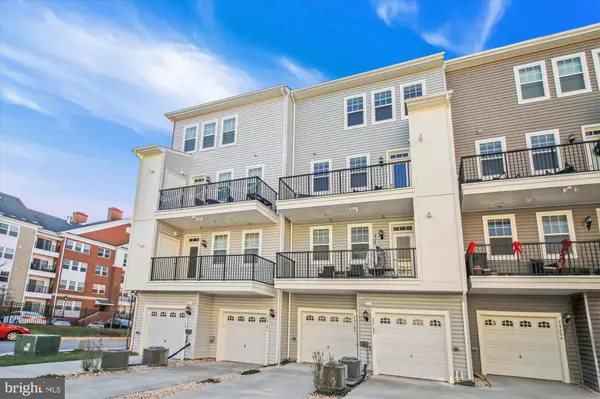7918 UNIT A POTTER PLACE Elkridge, MD 21075
UPDATED:
01/12/2025 02:46 AM
Key Details
Property Type Condo
Sub Type Condo/Co-op
Listing Status Active
Purchase Type For Sale
Square Footage 2,659 sqft
Price per Sqft $197
Subdivision Dorset Gardens At Blue Stream
MLS Listing ID MDHW2047480
Style Other
Bedrooms 3
Full Baths 2
Half Baths 1
Condo Fees $170/mo
HOA Fees $176/mo
HOA Y/N Y
Abv Grd Liv Area 2,659
Originating Board BRIGHT
Year Built 2021
Annual Tax Amount $4,750
Tax Year 2021
Property Description
Location
State MD
County Howard
Zoning RES
Rooms
Other Rooms Living Room, Dining Room, Bedroom 2, Bedroom 3, Kitchen, Bedroom 1, Study, Great Room, Laundry, Bathroom 1, Bathroom 2, Bathroom 3
Interior
Interior Features Elevator, Recessed Lighting, Kitchen - Gourmet, Kitchen - Island, Bathroom - Soaking Tub
Hot Water Natural Gas
Heating Forced Air
Cooling Central A/C
Equipment Energy Efficient Appliances, Oven - Double, Oven/Range - Gas, Range Hood, Stainless Steel Appliances
Appliance Energy Efficient Appliances, Oven - Double, Oven/Range - Gas, Range Hood, Stainless Steel Appliances
Heat Source Natural Gas
Exterior
Parking Features Garage - Front Entry
Garage Spaces 1.0
Amenities Available Jog/Walk Path, Pool - Outdoor
Water Access N
Accessibility Level Entry - Main, Elevator
Attached Garage 1
Total Parking Spaces 1
Garage Y
Building
Story 2
Foundation Slab
Sewer Public Sewer
Water Public
Architectural Style Other
Level or Stories 2
Additional Building Above Grade, Below Grade
New Construction N
Schools
High Schools Oakland Mills
School District Howard County Public School System
Others
Pets Allowed Y
HOA Fee Include Lawn Maintenance,Snow Removal,Trash,Common Area Maintenance
Senior Community No
Tax ID 1401603240
Ownership Condominium
Special Listing Condition Standard
Pets Allowed No Pet Restrictions




