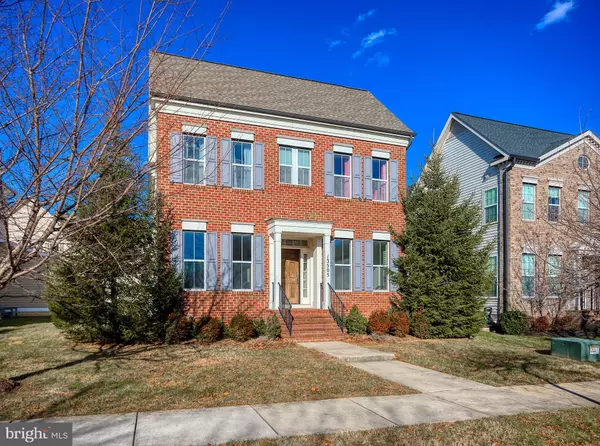13505 WINDY MEADOW LN Silver Spring, MD 20906
UPDATED:
01/11/2025 06:10 AM
Key Details
Property Type Single Family Home
Sub Type Detached
Listing Status Pending
Purchase Type For Sale
Square Footage 3,676 sqft
Price per Sqft $241
Subdivision Poplar Run
MLS Listing ID MDMC2159512
Style Colonial,Contemporary,Traditional
Bedrooms 5
Full Baths 3
Half Baths 1
HOA Fees $107/mo
HOA Y/N Y
Abv Grd Liv Area 2,776
Originating Board BRIGHT
Year Built 2013
Annual Tax Amount $8,911
Tax Year 2024
Lot Size 6,048 Sqft
Acres 0.14
Property Description
This impeccable home boasts 5 Bedrooms and 3 Full and 1 half Bathrooms with documented upgrades. Step inside the grand entryway w/high ceilings to discover the main level that features a formal living room opening to the large dining room, gleaming hardwood floors, a gourmet kitchen with upgraded cabinets, granite counters, stainless steel appliances and a large kitchen island with seating for 6. To the right of the main entrance is a large bonus room for an office, library or play space with gleaming glass doors. The unique kitchen opens to an additional dining area, large family room and a gas fireplace within a fashionably decorative accented wall. Step out on the large deck off the dining area to a serene setting; perfect for a well-deserved evening of relaxation, coffee in the morning or beverages w/friends. The garage w/additional storage can comfortably fit 2 large cars.
Upstairs, the expansive primary suite is a true oasis of tranquility featuring dual walk-in closets and a spa-like bathroom. 3 additional spacious bedrooms, all with closets and 1 additional hall bathroom complete the upper level. The lower level is perfect for an in-law or au pair suite presenting a large recreation room, bedroom, large bonus room, full bathroom and storage spaces. Enjoy nearby conveniences including great restaurants, shopping, parks and all that Silver Spring has to offer. Easy access to Glenmont Metro Station, the Intercounty Connector, I-270, I-95 and I-495. Original owner - home is 11 years young! Don't miss this exceptional opportunity to make this your dream home so schedule your showing today - Welcome Home!
Location
State MD
County Montgomery
Zoning R200
Rooms
Basement Full, Heated, Improved, Windows, Combination
Interior
Interior Features Attic, Bathroom - Soaking Tub, Bathroom - Walk-In Shower, Breakfast Area, Built-Ins, Carpet, Combination Kitchen/Living, Combination Kitchen/Dining, Combination Dining/Living, Dining Area, Floor Plan - Open, Kitchen - Gourmet, Kitchen - Island, Kitchen - Table Space, Pantry, Sprinkler System
Hot Water Natural Gas
Heating Central
Cooling Central A/C
Fireplaces Number 1
Fireplaces Type Electric
Equipment Built-In Microwave, Built-In Range, Cooktop, Dishwasher, Disposal, Dryer, Freezer, Icemaker, Microwave, Oven - Double, Oven/Range - Gas, Range Hood, Refrigerator, Stainless Steel Appliances, Stove, Washer
Furnishings No
Fireplace Y
Appliance Built-In Microwave, Built-In Range, Cooktop, Dishwasher, Disposal, Dryer, Freezer, Icemaker, Microwave, Oven - Double, Oven/Range - Gas, Range Hood, Refrigerator, Stainless Steel Appliances, Stove, Washer
Heat Source Natural Gas
Laundry Upper Floor, Dryer In Unit, Washer In Unit
Exterior
Parking Features Inside Access, Garage - Rear Entry, Built In
Garage Spaces 2.0
Utilities Available Cable TV, Electric Available, Natural Gas Available, Phone Available, Water Available
Amenities Available Jog/Walk Path, Pool - Outdoor, Volleyball Courts, Tot Lots/Playground, Swimming Pool, Reserved/Assigned Parking, Picnic Area
Water Access N
Accessibility None
Attached Garage 2
Total Parking Spaces 2
Garage Y
Building
Story 3
Foundation Permanent
Sewer Public Septic
Water Public
Architectural Style Colonial, Contemporary, Traditional
Level or Stories 3
Additional Building Above Grade, Below Grade
New Construction N
Schools
Elementary Schools Glenallan
School District Montgomery County Public Schools
Others
Pets Allowed Y
HOA Fee Include Common Area Maintenance,Management,Pool(s),Recreation Facility,Sewer,Snow Removal,Trash
Senior Community No
Tax ID 161303708542
Ownership Fee Simple
SqFt Source Assessor
Acceptable Financing Conventional, Cash, FHA, VA
Horse Property N
Listing Terms Conventional, Cash, FHA, VA
Financing Conventional,Cash,FHA,VA
Special Listing Condition Standard
Pets Allowed No Pet Restrictions




