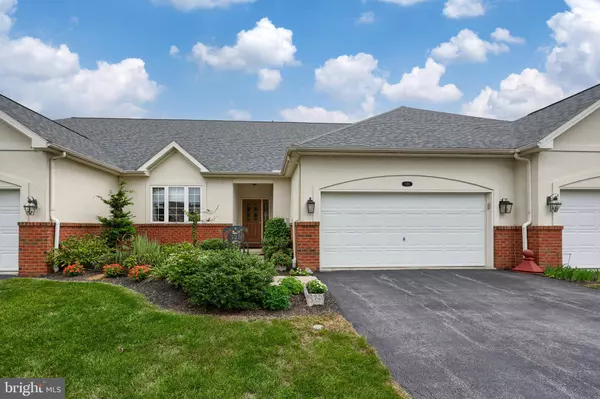328 STONE CREEK RD Lancaster, PA 17603
UPDATED:
01/21/2025 01:10 PM
Key Details
Property Type Townhouse
Sub Type Interior Row/Townhouse
Listing Status Pending
Purchase Type For Sale
Square Footage 2,252 sqft
Price per Sqft $177
Subdivision Woods Edge
MLS Listing ID PALA2062742
Style Traditional
Bedrooms 2
Full Baths 2
HOA Fees $144/mo
HOA Y/N Y
Abv Grd Liv Area 1,694
Originating Board BRIGHT
Year Built 2002
Annual Tax Amount $4,712
Tax Year 2024
Lot Size 6,534 Sqft
Acres 0.15
Property Description
Location
State PA
County Lancaster
Area Manor Twp (10541)
Zoning RESIDENTIAL
Rooms
Other Rooms Living Room, Dining Room, Primary Bedroom, Bedroom 2, Kitchen, Family Room, Bathroom 2, Primary Bathroom
Basement Daylight, Full, Full, Fully Finished
Main Level Bedrooms 2
Interior
Interior Features Attic, Carpet, Cedar Closet(s), Ceiling Fan(s), Central Vacuum, Crown Moldings, Dining Area, Entry Level Bedroom, Family Room Off Kitchen, Floor Plan - Traditional, Kitchen - Eat-In, Primary Bath(s), Recessed Lighting, Bathroom - Stall Shower, Upgraded Countertops, WhirlPool/HotTub, Window Treatments, Wood Floors
Hot Water Natural Gas
Heating Forced Air
Cooling Central A/C
Flooring Carpet, Hardwood
Equipment Built-In Microwave, Dishwasher, Disposal, Oven/Range - Gas, Water Heater, Refrigerator
Fireplace N
Appliance Built-In Microwave, Dishwasher, Disposal, Oven/Range - Gas, Water Heater, Refrigerator
Heat Source Natural Gas
Laundry Main Floor
Exterior
Exterior Feature Deck(s), Patio(s), Porch(es)
Parking Features Garage - Front Entry
Garage Spaces 2.0
Water Access N
Roof Type Composite
Accessibility None
Porch Deck(s), Patio(s), Porch(es)
Road Frontage Boro/Township
Attached Garage 2
Total Parking Spaces 2
Garage Y
Building
Story 1
Foundation Other
Sewer Public Sewer
Water Public
Architectural Style Traditional
Level or Stories 1
Additional Building Above Grade, Below Grade
Structure Type 9'+ Ceilings
New Construction N
Schools
School District Penn Manor
Others
HOA Fee Include Common Area Maintenance
Senior Community No
Tax ID 410-36095-0-0000
Ownership Fee Simple
SqFt Source Assessor
Acceptable Financing Conventional, Cash
Listing Terms Conventional, Cash
Financing Conventional,Cash
Special Listing Condition Standard




