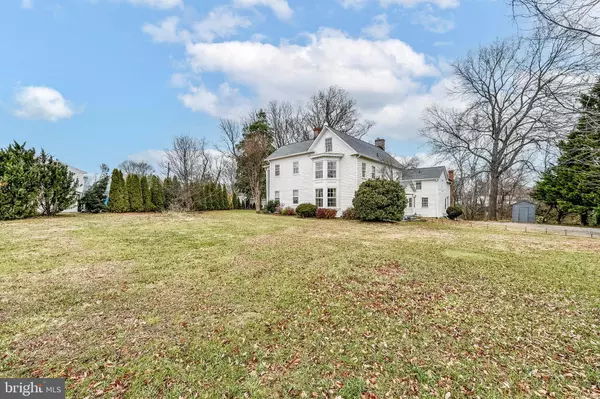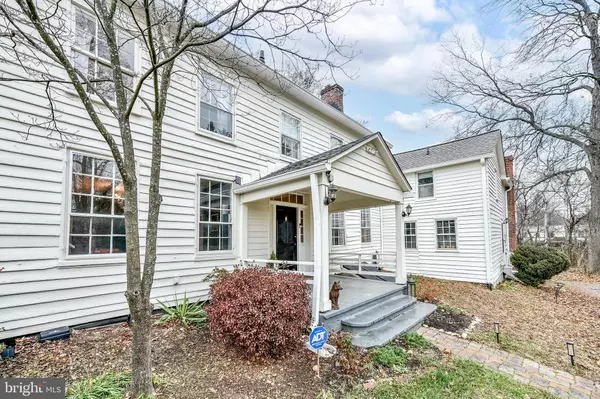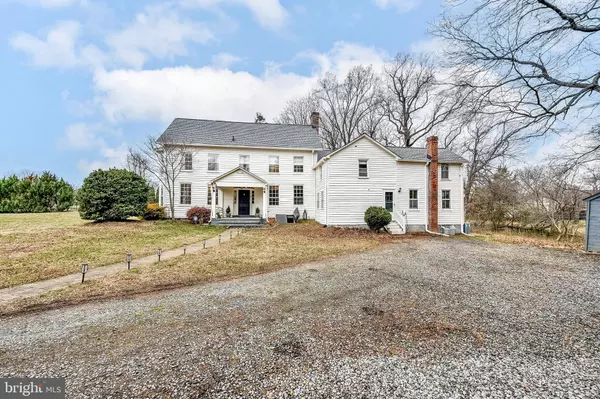6000 WALHAVEN DR Alexandria, VA 22310
UPDATED:
01/19/2025 08:29 PM
Key Details
Property Type Single Family Home
Sub Type Detached
Listing Status Under Contract
Purchase Type For Sale
Square Footage 4,370 sqft
Price per Sqft $297
Subdivision Ashland Manor
MLS Listing ID VAFX2215336
Style Colonial
Bedrooms 5
Full Baths 3
Half Baths 1
HOA Y/N N
Abv Grd Liv Area 4,370
Originating Board BRIGHT
Year Built 1845
Annual Tax Amount $11,921
Tax Year 2024
Lot Size 0.690 Acres
Acres 0.69
Property Description
Location
State VA
County Fairfax
Zoning 120
Rooms
Other Rooms Living Room, Dining Room, Bedroom 2, Bedroom 4, Bedroom 5, Kitchen, Family Room, Basement, Library, Bedroom 1, In-Law/auPair/Suite, Laundry, Bathroom 1, Bathroom 2, Bathroom 3, Half Bath
Basement Full, Interior Access, Outside Entrance
Interior
Interior Features Additional Stairway, Ceiling Fan(s), Floor Plan - Traditional, Formal/Separate Dining Room, Walk-in Closet(s), Wood Floors
Hot Water Electric
Heating Baseboard - Hot Water, Programmable Thermostat, Radiator
Cooling Central A/C, Ceiling Fan(s)
Flooring Solid Hardwood, Wood, Ceramic Tile, Carpet
Fireplaces Number 5
Fireplaces Type Mantel(s), Wood, Non-Functioning
Equipment Dishwasher, Disposal, Dryer, Exhaust Fan, Icemaker, Microwave, Refrigerator, Washer, Oven/Range - Gas
Fireplace Y
Window Features Bay/Bow
Appliance Dishwasher, Disposal, Dryer, Exhaust Fan, Icemaker, Microwave, Refrigerator, Washer, Oven/Range - Gas
Heat Source Natural Gas
Laundry Main Floor
Exterior
Exterior Feature Balcony, Porch(es)
Utilities Available Natural Gas Available, Electric Available, Water Available
Water Access N
View Garden/Lawn, Trees/Woods
Accessibility None
Porch Balcony, Porch(es)
Garage N
Building
Lot Description Backs to Trees
Story 4
Foundation Other
Sewer Public Sewer
Water Public
Architectural Style Colonial
Level or Stories 4
Additional Building Above Grade, Below Grade
Structure Type 2 Story Ceilings,9'+ Ceilings
New Construction N
Schools
School District Fairfax County Public Schools
Others
Pets Allowed Y
Senior Community No
Tax ID 0912 20 0001A
Ownership Fee Simple
SqFt Source Assessor
Security Features Smoke Detector,Main Entrance Lock,Carbon Monoxide Detector(s)
Acceptable Financing Conventional, Cash, Negotiable
Listing Terms Conventional, Cash, Negotiable
Financing Conventional,Cash,Negotiable
Special Listing Condition Standard
Pets Allowed No Pet Restrictions




