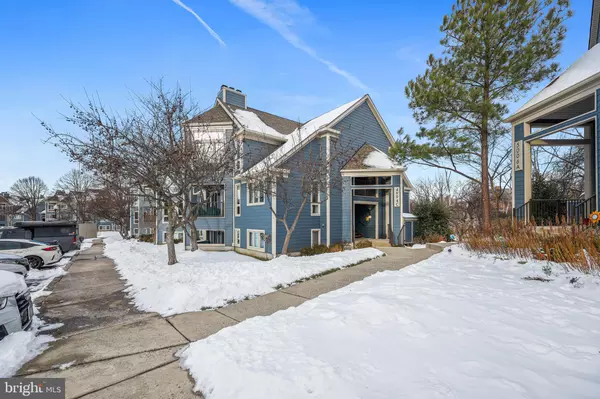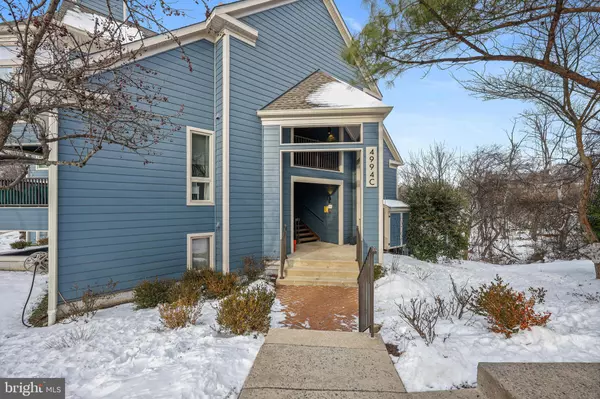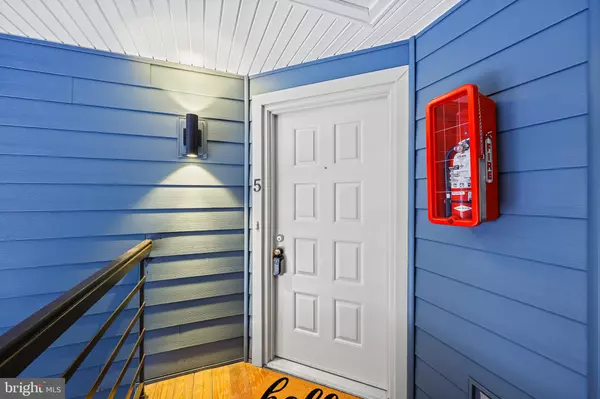4994C DORSEY HALL DR #5 Ellicott City, MD 21042
UPDATED:
01/10/2025 08:28 PM
Key Details
Property Type Condo
Sub Type Condo/Co-op
Listing Status Coming Soon
Purchase Type For Sale
Square Footage 1,250 sqft
Price per Sqft $264
Subdivision Dorsey Place
MLS Listing ID MDHW2047982
Style Contemporary
Bedrooms 2
Full Baths 2
Condo Fees $476/mo
HOA Fees $824/ann
HOA Y/N Y
Abv Grd Liv Area 1,250
Originating Board BRIGHT
Year Built 1989
Annual Tax Amount $4,278
Tax Year 2024
Property Description
Location
State MD
County Howard
Zoning RA15
Rooms
Other Rooms Loft
Main Level Bedrooms 2
Interior
Interior Features Bathroom - Tub Shower, Bathroom - Walk-In Shower, Carpet, Ceiling Fan(s), Combination Dining/Living, Combination Kitchen/Dining, Combination Kitchen/Living, Entry Level Bedroom, Flat, Floor Plan - Open, Kitchen - Gourmet, Kitchen - Island, Primary Bath(s), Spiral Staircase
Hot Water Electric
Heating Heat Pump(s)
Cooling Central A/C
Flooring Carpet, Luxury Vinyl Plank
Fireplaces Number 1
Fireplaces Type Wood, Double Sided
Equipment Stainless Steel Appliances, Washer, Dryer, Disposal, Dishwasher, Built-In Microwave
Fireplace Y
Window Features Screens
Appliance Stainless Steel Appliances, Washer, Dryer, Disposal, Dishwasher, Built-In Microwave
Heat Source Electric
Laundry Main Floor, Dryer In Unit, Washer In Unit
Exterior
Amenities Available Common Grounds
Water Access N
Accessibility None
Garage N
Building
Story 2
Unit Features Garden 1 - 4 Floors
Sewer Public Sewer
Water Public
Architectural Style Contemporary
Level or Stories 2
Additional Building Above Grade, Below Grade
Structure Type 2 Story Ceilings,Cathedral Ceilings,Dry Wall
New Construction N
Schools
School District Howard County Public School System
Others
Pets Allowed Y
HOA Fee Include Other
Senior Community No
Tax ID 1402362058
Ownership Condominium
Special Listing Condition Standard
Pets Allowed Case by Case Basis




