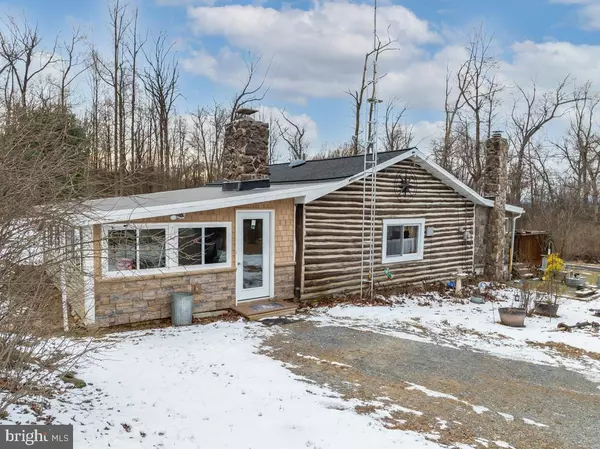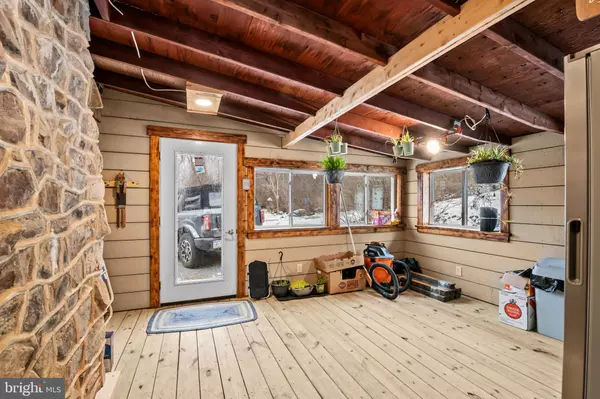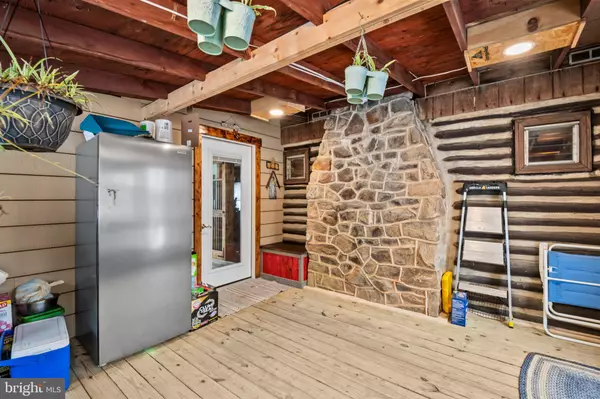147 STEINER PL Blandon, PA 19510
UPDATED:
01/21/2025 12:56 PM
Key Details
Property Type Single Family Home
Sub Type Detached
Listing Status Active
Purchase Type For Sale
Square Footage 864 sqft
Price per Sqft $503
Subdivision None Available
MLS Listing ID PABK2052248
Style Traditional
Bedrooms 2
Full Baths 1
Half Baths 1
HOA Y/N N
Abv Grd Liv Area 864
Originating Board BRIGHT
Year Built 1940
Annual Tax Amount $1,969
Tax Year 2024
Lot Size 16.000 Acres
Acres 16.0
Property Description
Location
State PA
County Berks
Area Maidencreek Twp (10261)
Zoning 801 RES
Rooms
Other Rooms Living Room, Dining Room, Primary Bedroom, Bedroom 2, Kitchen, Family Room, Bathroom 1, Half Bath, Screened Porch
Basement Dirt Floor, Combination, Poured Concrete
Main Level Bedrooms 2
Interior
Interior Features Bathroom - Tub Shower, Entry Level Bedroom
Hot Water Oil
Heating Forced Air
Cooling Central A/C
Flooring Wood, Carpet, Laminate Plank, Luxury Vinyl Plank
Fireplaces Number 1
Fireplaces Type Stone, Wood
Inclusions Microwave, Stove, Cooktop, Refrigerator, washer, dryer, seller will leave excess flooring for front bedroom area if buyer wants it. Washer Dryer and Fridge are new. TV's are for sale if interested.
Equipment Cooktop, Dryer, Microwave, Oven - Wall, Refrigerator, Washer
Fireplace Y
Window Features Replacement
Appliance Cooktop, Dryer, Microwave, Oven - Wall, Refrigerator, Washer
Heat Source Oil
Laundry Main Floor
Exterior
Exterior Feature Deck(s)
Garage Spaces 4.0
Utilities Available Cable TV Available
Water Access N
View Trees/Woods, Scenic Vista
Roof Type Pitched,Shingle,Rubber
Accessibility None
Porch Deck(s)
Total Parking Spaces 4
Garage N
Building
Lot Description Front Yard, Private, Rear Yard, SideYard(s), Trees/Wooded, Secluded, Rural, Not In Development, Backs to Trees
Story 1
Foundation Block
Sewer On Site Septic
Water Private, Well
Architectural Style Traditional
Level or Stories 1
Additional Building Above Grade, Below Grade
New Construction N
Schools
High Schools Fleetwood Senior
School District Fleetwood Area
Others
Senior Community No
Tax ID 61-5410-11-75-4731
Ownership Fee Simple
SqFt Source Estimated
Acceptable Financing Cash, Conventional
Listing Terms Cash, Conventional
Financing Cash,Conventional
Special Listing Condition Standard




