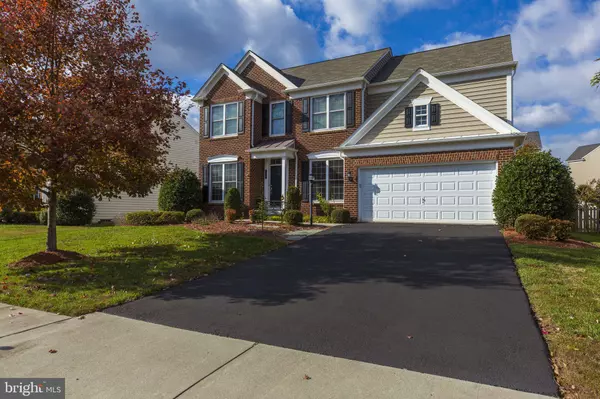For more information regarding the value of a property, please contact us for a free consultation.
10950 INSPIRATION POINT PL Manassas, VA 20112
Want to know what your home might be worth? Contact us for a FREE valuation!

Our team is ready to help you sell your home for the highest possible price ASAP
Key Details
Sold Price $515,000
Property Type Single Family Home
Sub Type Detached
Listing Status Sold
Purchase Type For Sale
Square Footage 3,255 sqft
Price per Sqft $158
Subdivision Mayfield Trace
MLS Listing ID VAPW482546
Sold Date 01/10/20
Style Colonial
Bedrooms 4
Full Baths 3
Half Baths 1
HOA Fees $70/mo
HOA Y/N Y
Abv Grd Liv Area 2,358
Originating Board BRIGHT
Year Built 2009
Annual Tax Amount $5,319
Tax Year 2019
Lot Size 10,224 Sqft
Acres 0.23
Property Description
A Home You ll Be Proud to Call Your Own! This charming colonial is situated on a peaceful lot in the heart of the Mayfield Trace Community of Prince William County. This beautiful and spacious brick front property boasts 2,358 finished square feet with 4 bedrooms and 3.5 bathrooms. Upon entry, the open concept exhibited throughout the main level is on display with the living room to the left and the dining room to the right. Hardwood floors flow throughout the main level and crown molding highlights the upgraded trim package. At the rear of the home is an office space with double glass doors and the two-story family room with five windows and a gas fireplace. The family room has a direct opening to the kitchen making family gatherings and entertaining more inclusive. This gourmet kitchen has tile floors, stainless steel appliances, granite countertops, a center bar-top island, and a double glass sliding door leading to the deck. Escape upstairs to find the spacious master bedroom highlighted by its tray ceiling and walk-in closet. The luxury master bath includes a double vanity with granite countertops, upgraded fixtures, soaking tub, and shower with glass enclosure. This level is completed by 3 additional bedrooms, an additional full bathroom, and laundry room. The basement features a large recreation room with custom shelving and storage, kitchenette, full bathroom, workout/media room, and private entrance with stairs to the backyard. The backyard is accentuated with a full-size deck and patio, a fenced in yard, and landscaping which completes the serene setting. Everyone will be pleased with the close proximity to numerous shopping, dining, and commuting options. Don t delay in visiting the home you have been waiting for!
Location
State VA
County Prince William
Zoning R4
Rooms
Other Rooms Living Room, Dining Room, Kitchen, Den, Great Room, Laundry, Office, Recreation Room, Storage Room
Basement Fully Finished, Outside Entrance, Rear Entrance, Sump Pump, Walkout Stairs
Interior
Interior Features Ceiling Fan(s), Carpet, Chair Railings, Crown Moldings, Formal/Separate Dining Room, Family Room Off Kitchen, Kitchen - Eat-In, Breakfast Area, Kitchenette, Recessed Lighting, Upgraded Countertops, Wainscotting, Window Treatments, Wood Floors, Kitchen - Island, Sprinkler System, Attic, Walk-in Closet(s)
Heating Forced Air
Cooling Central A/C
Fireplaces Number 1
Fireplaces Type Fireplace - Glass Doors, Mantel(s), Gas/Propane
Equipment Built-In Microwave, Cooktop, Dishwasher, Dryer, Extra Refrigerator/Freezer, Icemaker, Microwave, Humidifier, Oven - Wall, Oven/Range - Electric, Washer, Refrigerator, Disposal, Washer - Front Loading, Dryer - Front Loading
Furnishings No
Fireplace Y
Window Features Double Pane
Appliance Built-In Microwave, Cooktop, Dishwasher, Dryer, Extra Refrigerator/Freezer, Icemaker, Microwave, Humidifier, Oven - Wall, Oven/Range - Electric, Washer, Refrigerator, Disposal, Washer - Front Loading, Dryer - Front Loading
Heat Source Natural Gas
Exterior
Parking Features Garage - Front Entry, Garage Door Opener
Garage Spaces 2.0
Amenities Available Jog/Walk Path, Tot Lots/Playground
Water Access N
Accessibility Chairlift
Attached Garage 2
Total Parking Spaces 2
Garage Y
Building
Story 3+
Sewer Public Sewer
Water Public
Architectural Style Colonial
Level or Stories 3+
Additional Building Above Grade, Below Grade
Structure Type 2 Story Ceilings,9'+ Ceilings,Tray Ceilings
New Construction N
Schools
Elementary Schools Bennett
Middle Schools Parkside
High Schools Osbourn Park
School District Prince William County Public Schools
Others
HOA Fee Include Common Area Maintenance,Management,Snow Removal,Trash
Senior Community No
Tax ID 7794-65-1798
Ownership Fee Simple
SqFt Source Estimated
Special Listing Condition Standard
Read Less

Bought with Mary Dispanet • CENTURY 21 New Millennium



