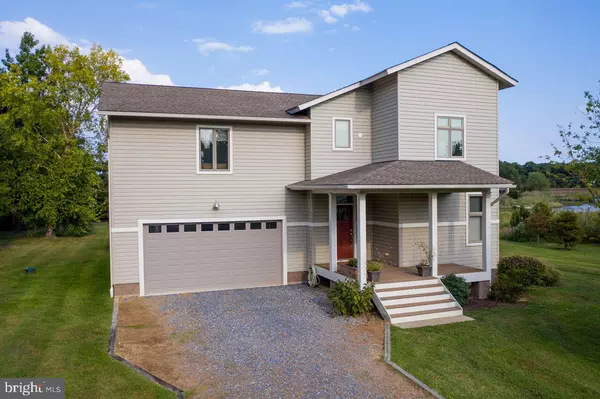For more information regarding the value of a property, please contact us for a free consultation.
508 BROADCREEK DR Stevensville, MD 21666
Want to know what your home might be worth? Contact us for a FREE valuation!

Our team is ready to help you sell your home for the highest possible price ASAP
Key Details
Sold Price $650,000
Property Type Single Family Home
Sub Type Detached
Listing Status Sold
Purchase Type For Sale
Square Footage 2,515 sqft
Price per Sqft $258
Subdivision Bay City
MLS Listing ID MDQA143040
Sold Date 08/14/20
Style Traditional
Bedrooms 3
Full Baths 2
HOA Fees $9/ann
HOA Y/N Y
Abv Grd Liv Area 2,515
Originating Board BRIGHT
Year Built 2007
Annual Tax Amount $6,626
Tax Year 2020
Lot Size 1.670 Acres
Acres 1.67
Property Description
Take a tour of this beautiful waterfront home in the sought after community of Bay City in Stevensville MD on Kent Island. Only minutes to the Chesapeake Bay Bridge with easy commutes to Annapolis, Easton, Baltimore or DC. This home features 3 bedrooms, 2 full baths, and a studio (can be converted to a upper master suite). There are many upgrades in this home, including heated flooring in both baths, an upgraded kitchen, deck to enjoy relaxing evenings and much more. Kent Island area features many marinas, waterfront restaurants, a local beach and historical Stevensville with antique shopping.Virtual Tour - https://my.matterport.com/show/?m=baE2rX626C6&mls=1
Location
State MD
County Queen Annes
Zoning NC-20
Rooms
Main Level Bedrooms 1
Interior
Interior Features Carpet, Combination Dining/Living, Combination Kitchen/Dining, Combination Kitchen/Living, Entry Level Bedroom, Floor Plan - Open, Kitchen - Gourmet, Primary Bath(s), Recessed Lighting, Walk-in Closet(s), Wood Floors, Upgraded Countertops
Hot Water Electric
Heating Heat Pump(s)
Cooling Ceiling Fan(s), Heat Pump(s), Multi Units
Equipment Built-In Microwave, Dishwasher, Disposal, Dryer - Electric, Exhaust Fan, Instant Hot Water, Refrigerator, Stove, Washer, Water Heater - Tankless
Fireplace N
Appliance Built-In Microwave, Dishwasher, Disposal, Dryer - Electric, Exhaust Fan, Instant Hot Water, Refrigerator, Stove, Washer, Water Heater - Tankless
Heat Source Electric, Propane - Leased
Laundry Upper Floor
Exterior
Parking Features Garage - Front Entry
Garage Spaces 2.0
Utilities Available Electric Available, Propane
Amenities Available Boat Ramp, Common Grounds, Picnic Area, Tot Lots/Playground
Water Access Y
Roof Type Architectural Shingle
Accessibility None
Attached Garage 2
Total Parking Spaces 2
Garage Y
Building
Story 2
Sewer Public Sewer
Water Public
Architectural Style Traditional
Level or Stories 2
Additional Building Above Grade, Below Grade
New Construction N
Schools
Elementary Schools Matapeake
Middle Schools Matapeake
High Schools Kent Island
School District Queen Anne'S County Public Schools
Others
Pets Allowed Y
HOA Fee Include None
Senior Community No
Tax ID 1804011554
Ownership Fee Simple
SqFt Source Assessor
Acceptable Financing FHA, Conventional, Cash, VA
Horse Property N
Listing Terms FHA, Conventional, Cash, VA
Financing FHA,Conventional,Cash,VA
Special Listing Condition Standard
Pets Allowed No Pet Restrictions
Read Less

Bought with Rachel Gontkovic • Long & Foster Real Estate, Inc.



