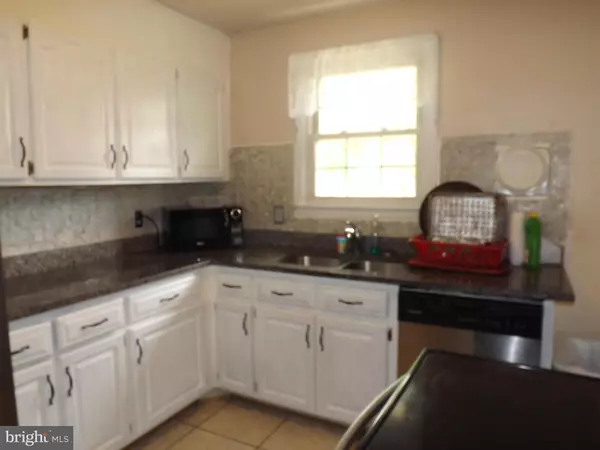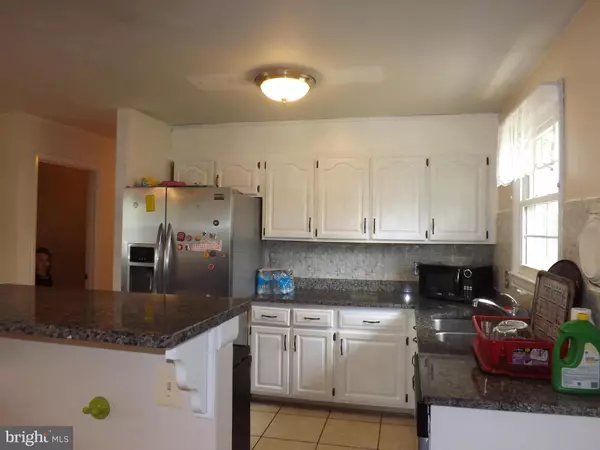For more information regarding the value of a property, please contact us for a free consultation.
6737 AMHERST RD Bryans Road, MD 20616
Want to know what your home might be worth? Contact us for a FREE valuation!

Our team is ready to help you sell your home for the highest possible price ASAP
Key Details
Sold Price $230,000
Property Type Single Family Home
Sub Type Detached
Listing Status Sold
Purchase Type For Sale
Subdivision North Indian Head Estates
MLS Listing ID 1000477051
Sold Date 06/13/17
Style Colonial
Bedrooms 4
Full Baths 2
HOA Y/N N
Originating Board MRIS
Year Built 1962
Annual Tax Amount $2,165
Tax Year 2016
Lot Size 8,000 Sqft
Acres 0.18
Property Description
Incredible deal on this updated home in ideal location for commuters! Kitchen, dining & living room all open floor plan! Gleaming granite counters & ceramic tile in kit. Hdwd floors in LR, DR & hallway w/new carpeting in bdrms. Lower level re-done featuring huge famrm w/frpl & slider leading to backyard, large bdrm & full bath. Fully fenced back yard w/huge patio perfect for summer entertaining!
Location
State MD
County Charles
Zoning RM
Rooms
Other Rooms Living Room, Dining Room, Bedroom 2, Bedroom 3, Bedroom 4, Kitchen, Family Room, Bedroom 1, Laundry
Main Level Bedrooms 1
Interior
Interior Features Combination Kitchen/Dining, Breakfast Area, Upgraded Countertops, Wood Floors, Floor Plan - Traditional
Hot Water Electric
Heating Central
Cooling Central A/C, Ceiling Fan(s)
Fireplaces Number 1
Fireplaces Type Mantel(s), Fireplace - Glass Doors
Equipment Washer/Dryer Hookups Only, Dishwasher, Disposal, Icemaker, Oven/Range - Electric, Refrigerator, Water Heater
Fireplace Y
Appliance Washer/Dryer Hookups Only, Dishwasher, Disposal, Icemaker, Oven/Range - Electric, Refrigerator, Water Heater
Heat Source Oil, Wood
Exterior
Water Access N
Accessibility None
Garage N
Private Pool N
Building
Story 2
Sewer Public Sewer
Water Public
Architectural Style Colonial
Level or Stories 2
Additional Building Shed
New Construction N
Schools
Elementary Schools J C Parks
Middle Schools Matthew Henson
High Schools Lackey
School District Charles County Public Schools
Others
Senior Community No
Tax ID 0907038348
Ownership Fee Simple
Special Listing Condition Standard
Read Less

Bought with camisha M Barnes-Jonas • Coldwell Banker Jay Lilly Real Estate
GET MORE INFORMATION




