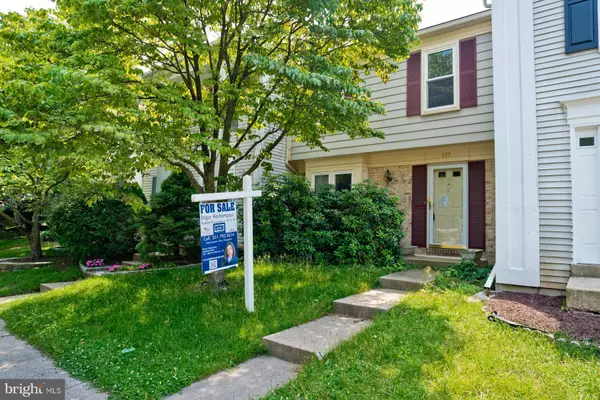For more information regarding the value of a property, please contact us for a free consultation.
325 CRESCENDO WAY Silver Spring, MD 20901
Want to know what your home might be worth? Contact us for a FREE valuation!

Our team is ready to help you sell your home for the highest possible price ASAP
Key Details
Sold Price $310,000
Property Type Townhouse
Sub Type Interior Row/Townhouse
Listing Status Sold
Purchase Type For Sale
Square Footage 2,310 sqft
Price per Sqft $134
Subdivision Dumont Oaks
MLS Listing ID 1002321901
Sold Date 08/12/15
Style Colonial
Bedrooms 3
Full Baths 2
Half Baths 2
HOA Fees $68/mo
HOA Y/N Y
Abv Grd Liv Area 1,554
Originating Board MRIS
Year Built 1983
Annual Tax Amount $3,341
Tax Year 2014
Lot Size 2,115 Sqft
Acres 0.05
Property Description
*****BANK OWNED*****QUICK RESPONSE***3 LEVEL TOWNHOUSE WITH 3 BEDROOMS 2.5 BATH****SPACIOUS KITCHEN WITH BREAKFAST BAR****DINING ROOM WITH HARDWOOD FLOORS +ACCESS TO THE DECK**SPACIOUS LIVING ROOM WITH FULL OF SUNLIGHT**MASTER BEDROOMS WITH IT'S OWN PRIVATE BATH**BASEMENT WITH FAMILY ROOM +HALF BATH**I SUBMIT OFFERS AS I GET THEM****CLOSE TO ALL SHOPPING NEEDS AND MAJOR HIGHWAYS****
Location
State MD
County Montgomery
Zoning R90
Rooms
Other Rooms Living Room, Dining Room, Bedroom 2, Bedroom 3, Kitchen, Family Room, Den, Breakfast Room, Bedroom 1, Storage Room, Utility Room
Basement Front Entrance, Outside Entrance, Rear Entrance, Full, Fully Finished, Heated, Improved, Walkout Level, Windows
Interior
Interior Features Dining Area, Primary Bath(s)
Hot Water Electric
Heating Forced Air
Cooling Central A/C
Fireplaces Number 1
Fireplace Y
Heat Source Electric
Exterior
Exterior Feature Deck(s), Patio(s)
Parking On Site 1
Water Access N
Accessibility Other
Porch Deck(s), Patio(s)
Garage N
Private Pool N
Building
Story 3+
Sewer Public Sewer
Water Public
Architectural Style Colonial
Level or Stories 3+
Additional Building Above Grade, Below Grade
New Construction N
Schools
Elementary Schools Burnt Mills
Middle Schools Francis Scott Key
High Schools James Hubert Blake
School District Montgomery County Public Schools
Others
Senior Community No
Tax ID 160502228465
Ownership Fee Simple
Special Listing Condition REO (Real Estate Owned)
Read Less

Bought with Kiros Asmamaw • Heymann Realty, LLC



