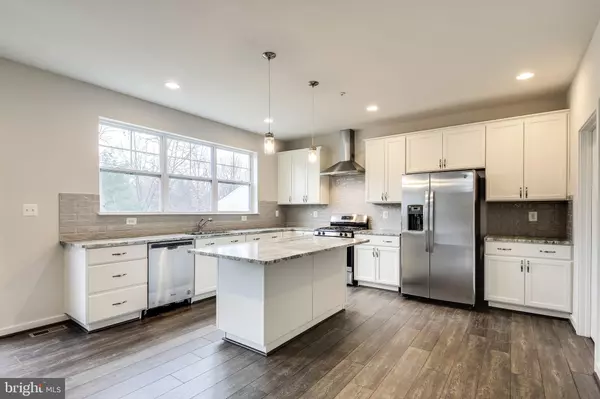For more information regarding the value of a property, please contact us for a free consultation.
8052 SOMERVILLE LN Elkridge, MD 21075
Want to know what your home might be worth? Contact us for a FREE valuation!

Our team is ready to help you sell your home for the highest possible price ASAP
Key Details
Sold Price $640,000
Property Type Single Family Home
Sub Type Detached
Listing Status Sold
Purchase Type For Sale
Square Footage 3,300 sqft
Price per Sqft $193
Subdivision None Available
MLS Listing ID MDHW288238
Sold Date 03/05/21
Style Colonial
Bedrooms 4
Full Baths 3
Half Baths 1
HOA Fees $67/qua
HOA Y/N Y
Abv Grd Liv Area 2,400
Originating Board BRIGHT
Year Built 2020
Tax Year 2020
Lot Size 6,788 Sqft
Acres 0.16
Property Description
IMMEDIATE MOVE IN DATE! This unique 4 BEDROOM, 3.5 BATH Belair Model features the Newest in Kitchen Designs. Large windows allow light to pour into your kitchen! Kitchen features: Quartz counters, Stainless Steel Appliances: Hood Vented Outside, Dishwasher, Refrigerator, and Gas Range. White 42" Cabinetry. Island. HARDWOOD like floors entire main level. CERAMIC Tile floors and Tub Surrounds in all Full Baths. SHOWER & SEPARATE SOAKING TUB in Master Bath. FINISHED REC ROOM and Full Bath in Walk-Out Basement! GAS HEAT. BACKS UP TO HOWARD CO OPEN SPACE - TREES. SAVE $1000'S - No front foot fee! Somerville is a beautiful enclave of seven home sites with PREMIUM homesites backing up to Howard County Open Space. Become a part of this amazing new neighborhood with desirable Howard County Schools! No matter where you work, your commute just got easier! Easy access to route 100, I-95, I-295 and more. Head out to Columbia for restaurants and shopping! Buyer to pay all records/transfer taxes. $5,000 TOWARDS CLOSING w/approved lender and title. OPEN EVERYDAY by appointment. Check w/ HCPSS for school designations in 2021. Lot Premium and Walkout Premiums Apply to this Homesite.
Location
State MD
County Howard
Zoning RESIDENTIAL
Rooms
Basement Daylight, Full, Full, Heated, Improved, Interior Access, Partially Finished, Poured Concrete, Rear Entrance, Walkout Level, Windows
Interior
Interior Features Breakfast Area, Carpet, Combination Dining/Living, Dining Area, Family Room Off Kitchen, Floor Plan - Open, Kitchen - Eat-In, Kitchen - Island, Kitchen - Table Space, Recessed Lighting, Tub Shower, Upgraded Countertops, Walk-in Closet(s)
Hot Water Electric
Cooling Central A/C
Flooring Carpet, Ceramic Tile, Hardwood, Laminated, Wood
Equipment Built-In Range, Dishwasher, Disposal, Exhaust Fan, Icemaker, Oven - Self Cleaning, Oven/Range - Gas, Range Hood, Refrigerator, Washer/Dryer Hookups Only, Water Heater, Water Heater - High-Efficiency
Fireplace N
Window Features Energy Efficient,Low-E,Screens,Vinyl Clad
Appliance Built-In Range, Dishwasher, Disposal, Exhaust Fan, Icemaker, Oven - Self Cleaning, Oven/Range - Gas, Range Hood, Refrigerator, Washer/Dryer Hookups Only, Water Heater, Water Heater - High-Efficiency
Heat Source Natural Gas
Laundry Hookup, Main Floor
Exterior
Parking Features Inside Access, Garage - Front Entry
Garage Spaces 2.0
Water Access N
View Trees/Woods
Roof Type Architectural Shingle,Asphalt
Accessibility None
Road Frontage Public
Attached Garage 2
Total Parking Spaces 2
Garage Y
Building
Lot Description Backs - Open Common Area, Cleared, Front Yard, No Thru Street, Vegetation Planting
Story 3
Sewer Public Sewer
Water Public
Architectural Style Colonial
Level or Stories 3
Additional Building Above Grade, Below Grade
Structure Type 9'+ Ceilings
New Construction Y
Schools
School District Howard County Public School System
Others
Senior Community No
Tax ID NO TAX RECORD
Ownership Fee Simple
SqFt Source Estimated
Special Listing Condition Standard
Read Less

Bought with Tony Migliaccio • Long & Foster Real Estate, Inc.



