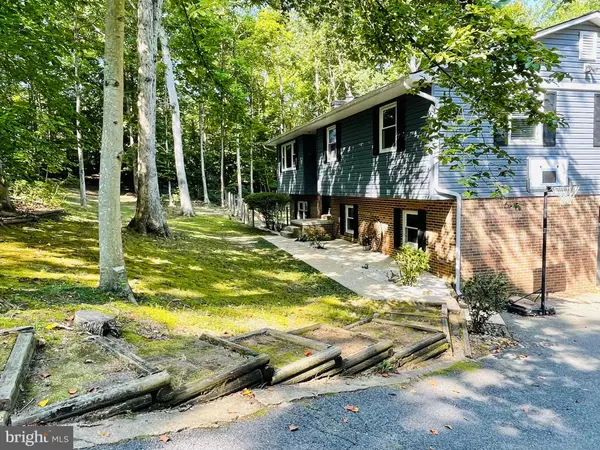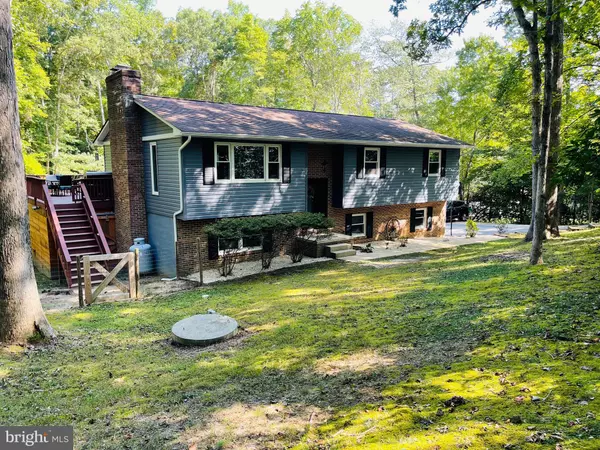For more information regarding the value of a property, please contact us for a free consultation.
42194 RIVA RIDGE DR Hollywood, MD 20636
Want to know what your home might be worth? Contact us for a FREE valuation!

Our team is ready to help you sell your home for the highest possible price ASAP
Key Details
Sold Price $385,000
Property Type Single Family Home
Sub Type Detached
Listing Status Sold
Purchase Type For Sale
Square Footage 2,684 sqft
Price per Sqft $143
Subdivision Gillens Grove
MLS Listing ID MDSM2001418
Sold Date 10/22/21
Style Split Foyer
Bedrooms 4
Full Baths 3
HOA Y/N N
Abv Grd Liv Area 1,354
Originating Board BRIGHT
Year Built 1983
Annual Tax Amount $2,949
Tax Year 2021
Lot Size 2.680 Acres
Acres 2.68
Property Description
You must see this charming home, nestled back in privacy and surrounded by trees. Peaceful & Quiet. Owners are being relocated and have made so many upgrades in the few short years they've lived here. All new windows & siding. The front door is also brand new! Deck has been upgraded and new stairs added to lead to the back yard where there is a partially fenced in area for the family pets. A really cool storage area with a tin roof was added under the deck, and lets not forget about the outdoor cozy patio w/ceiling fan that was just completed. The above ground pool & playground are brand new, but can be removed if the new owners don't want them. The kitchen has been updated quartz countertops and stainless refrigerator. A new fireplace mantle was added. The roof is 11 years old, in 2019 all the ridge-vent was replaced. So much more, you just have to see it for yourself!! (The back yard is currently being graded and seeded. don't mind the mess!)
Location
State MD
County Saint Marys
Zoning RNC
Rooms
Basement Rear Entrance, Full, Fully Finished
Main Level Bedrooms 3
Interior
Interior Features Combination Kitchen/Dining, Window Treatments, Floor Plan - Open
Hot Water Electric
Heating Heat Pump(s)
Cooling Central A/C, Heat Pump(s)
Fireplaces Number 2
Equipment Dishwasher, Range Hood, Oven - Self Cleaning, Microwave, Refrigerator, Icemaker, Exhaust Fan
Fireplace Y
Window Features Screens
Appliance Dishwasher, Range Hood, Oven - Self Cleaning, Microwave, Refrigerator, Icemaker, Exhaust Fan
Heat Source Electric
Exterior
Parking Features Garage Door Opener, Garage - Side Entry
Garage Spaces 1.0
Utilities Available Cable TV Available
Water Access N
Accessibility None
Attached Garage 1
Total Parking Spaces 1
Garage Y
Building
Lot Description Backs to Trees
Story 2
Sewer Septic Exists
Water Well
Architectural Style Split Foyer
Level or Stories 2
Additional Building Above Grade, Below Grade
Structure Type Dry Wall
New Construction N
Schools
School District St. Mary'S County Public Schools
Others
Senior Community No
Tax ID 1906036848
Ownership Fee Simple
SqFt Source Estimated
Acceptable Financing FHA, Conventional, Cash, VA, USDA
Horse Property N
Listing Terms FHA, Conventional, Cash, VA, USDA
Financing FHA,Conventional,Cash,VA,USDA
Special Listing Condition Standard
Read Less

Bought with Dennis P Brady Jr. • EXP Realty, LLC
GET MORE INFORMATION




