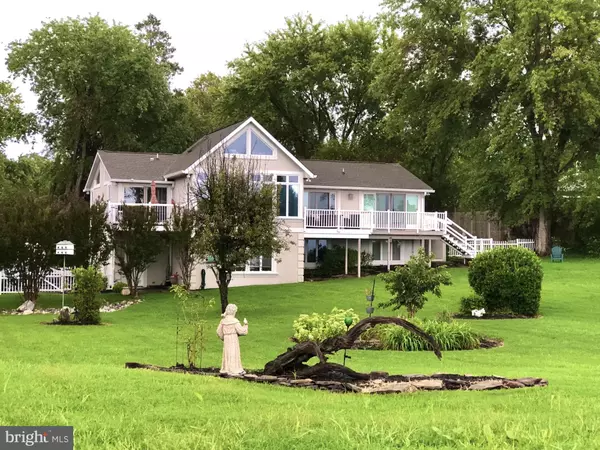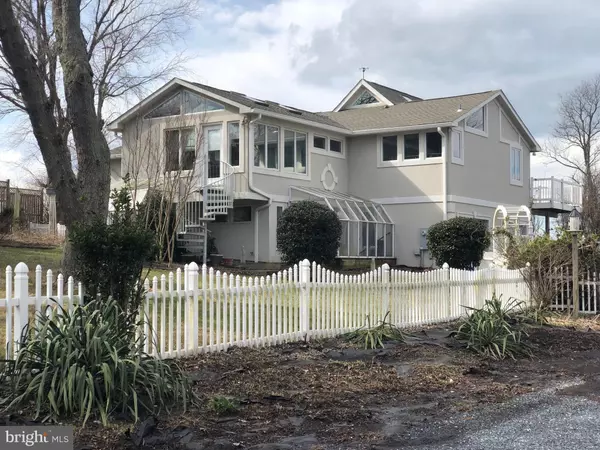For more information regarding the value of a property, please contact us for a free consultation.
2705 LOVE POINT RD Stevensville, MD 21666
Want to know what your home might be worth? Contact us for a FREE valuation!

Our team is ready to help you sell your home for the highest possible price ASAP
Key Details
Sold Price $1,249,000
Property Type Single Family Home
Sub Type Detached
Listing Status Sold
Purchase Type For Sale
Square Footage 2,608 sqft
Price per Sqft $478
Subdivision Love Point
MLS Listing ID MDQA147690
Sold Date 11/15/21
Style Coastal,Contemporary
Bedrooms 4
Full Baths 4
HOA Y/N N
Abv Grd Liv Area 1,672
Originating Board BRIGHT
Year Built 1986
Annual Tax Amount $8,796
Tax Year 2021
Lot Size 1.930 Acres
Acres 1.93
Lot Dimensions x 0.00
Property Description
Experience unobstructed views from Rock Hall to Baltimore to the Bay Bridge from your kitchen or the new 40-foot party deck or from your very long pier. Two beautiful acres with a long private drive bring you to a wonderful home with every window in the home with full water views. Bright and cheery throughout loaded with high ceilings and skylights. Huge open entertaining kitchen and family room with multiple decks areas for gathering and sunsets. Endless opportunities make this the perfect year-round or 2nd home just one hour to Washington. . Owner/Agent. Licensed In VA & MD.
Location
State MD
County Queen Annes
Zoning RESIDENTIAL
Direction East
Rooms
Other Rooms Living Room, Dining Room, Primary Bedroom, Sitting Room, Bedroom 2, Bedroom 3, Kitchen, Family Room, Bedroom 1, Storage Room, Bathroom 1, Primary Bathroom
Basement Daylight, Full, Interior Access, Side Entrance, Walkout Level
Main Level Bedrooms 2
Interior
Interior Features Attic, Attic/House Fan, Breakfast Area, Built-Ins, Ceiling Fan(s), Entry Level Bedroom, Family Room Off Kitchen, Floor Plan - Open, Kitchen - Gourmet, Kitchen - Island, Kitchen - Table Space, Primary Bath(s), Primary Bedroom - Bay Front, Recessed Lighting, Skylight(s), Stain/Lead Glass
Hot Water 60+ Gallon Tank
Heating Heat Pump(s)
Cooling Heat Pump(s)
Fireplaces Number 1
Fireplaces Type Gas/Propane
Equipment Built-In Range, Commercial Range, Cooktop, Dryer, Dryer - Electric, Dryer - Front Loading, Microwave, Oven - Self Cleaning, Oven - Single, Refrigerator, Stainless Steel Appliances, Washer - Front Loading
Fireplace Y
Window Features Energy Efficient,Double Pane,Skylights,Vinyl Clad
Appliance Built-In Range, Commercial Range, Cooktop, Dryer, Dryer - Electric, Dryer - Front Loading, Microwave, Oven - Self Cleaning, Oven - Single, Refrigerator, Stainless Steel Appliances, Washer - Front Loading
Heat Source Electric, Propane - Leased
Laundry Basement
Exterior
Parking Features Basement Garage, Garage - Side Entry, Additional Storage Area, Oversized
Garage Spaces 2.0
Utilities Available Cable TV
Water Access Y
View Bay, Water
Accessibility Other
Attached Garage 2
Total Parking Spaces 2
Garage Y
Building
Lot Description Backs to Trees, Bulkheaded, Front Yard, Landscaping, No Thru Street, Rip-Rapped, SideYard(s)
Story 2
Sewer Private Sewer
Water Well
Architectural Style Coastal, Contemporary
Level or Stories 2
Additional Building Above Grade, Below Grade
New Construction N
Schools
School District Queen Anne'S County Public Schools
Others
Senior Community No
Tax ID 04-013131
Ownership Fee Simple
SqFt Source Estimated
Acceptable Financing Cash, Conventional, FHA, VA
Listing Terms Cash, Conventional, FHA, VA
Financing Cash,Conventional,FHA,VA
Special Listing Condition Standard
Read Less

Bought with Raymond A Zakka • KW United



