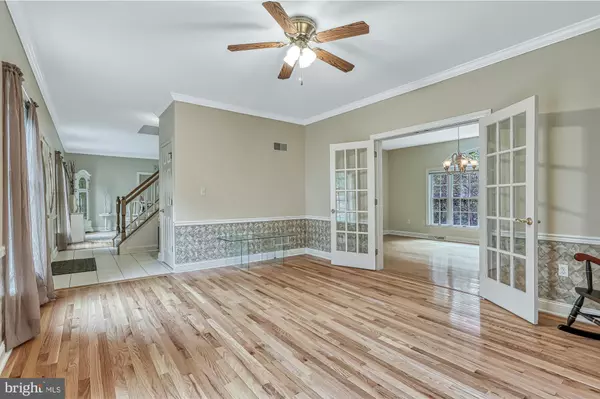For more information regarding the value of a property, please contact us for a free consultation.
1924 CHRISTOPHER PL Harrisburg, PA 17110
Want to know what your home might be worth? Contact us for a FREE valuation!

Our team is ready to help you sell your home for the highest possible price ASAP
Key Details
Sold Price $440,500
Property Type Single Family Home
Sub Type Detached
Listing Status Sold
Purchase Type For Sale
Square Footage 4,494 sqft
Price per Sqft $98
Subdivision Sienna Woods
MLS Listing ID PADA2003636
Sold Date 11/30/21
Style Traditional
Bedrooms 5
Full Baths 4
Half Baths 1
HOA Y/N N
Abv Grd Liv Area 3,160
Originating Board BRIGHT
Year Built 1994
Annual Tax Amount $7,748
Tax Year 2021
Lot Size 0.660 Acres
Acres 0.66
Property Description
Beautiful brick two story with exquisite masonry details on a gorgeous wooded setting. Almost 4,500 SF of finished living space in immaculate condition. Stunning vaulted great room features triple window with circle top, formal marble fireplace, and gleaming hardwood floors. Eat-in kitchen with new stainless-steel appliances, double bowl sink, gooseneck faucet, solid wood cabinets, and ceramic tile floor. The living room features hardwood floors, formal wood burning fireplace with marble surround, and wall of windows with arched transom. French doors connect the living room to the formal dining room featuring crown molding and chair rail. Covered deck, skylights and ceiling fans with ample space to grill, dine, and relax. Impressive owner's suite with skylight, deep walk-in closet with transom window, and private bath featuring double bowl vanity sink, cobalt blue tile shower, glass door, and large soaker tub. Additional bedroom with ensuite. Finished, fully exposed basement with sliders to covered patio and fenced yard with grassy area ideal for pets. Beyond the fenced area, the very private wooded rear yard slopes to a gentle stream. Lower-level has open living space, new carpet, a third wood burning fireplace. Additionally, a guest quarters offering a bedroom, full bath and full kitchen with refrigerator, dishwasher, and built-in microwave. Two car garage, mudroom/workshop combo, energy efficient geothermal heating & cooling, and first floor laundry.
Location
State PA
County Dauphin
Area Susquehanna Twp (14062)
Zoning RESIDENTIAL
Rooms
Other Rooms Living Room, Dining Room, Primary Bedroom, Sitting Room, Bedroom 2, Bedroom 3, Bedroom 4, Bedroom 5, Kitchen, Foyer, Great Room, Bonus Room
Basement Daylight, Partial, Walkout Level, Partially Finished
Interior
Interior Features Carpet, Ceiling Fan(s), Chair Railings, Crown Moldings, Dining Area, Formal/Separate Dining Room, Primary Bath(s), Recessed Lighting, Walk-in Closet(s), Wood Floors, Skylight(s)
Hot Water Electric
Heating Heat Pump(s)
Cooling Central A/C
Flooring Carpet, Ceramic Tile, Hardwood
Fireplaces Number 3
Fireplaces Type Mantel(s)
Equipment Built-In Microwave, Dishwasher, Oven/Range - Electric, Stainless Steel Appliances
Fireplace Y
Window Features Skylights,Transom
Appliance Built-In Microwave, Dishwasher, Oven/Range - Electric, Stainless Steel Appliances
Heat Source Geo-thermal
Laundry Main Floor
Exterior
Exterior Feature Deck(s), Patio(s)
Parking Features Garage - Side Entry
Garage Spaces 2.0
Fence Rear, Wood
Water Access N
View Trees/Woods
Roof Type Fiberglass,Asphalt
Accessibility None
Porch Deck(s), Patio(s)
Attached Garage 2
Total Parking Spaces 2
Garage Y
Building
Lot Description Trees/Wooded
Story 2
Foundation Block
Sewer Public Sewer
Water Public
Architectural Style Traditional
Level or Stories 2
Additional Building Above Grade, Below Grade
Structure Type Vaulted Ceilings
New Construction N
Schools
Elementary Schools Sara Lindemuth
Middle Schools Susquehanna Township
High Schools Susquehanna Township
School District Susquehanna Township
Others
Senior Community No
Tax ID 62-021-225-000-0000
Ownership Fee Simple
SqFt Source Estimated
Acceptable Financing Cash, Conventional, FHA, VA
Listing Terms Cash, Conventional, FHA, VA
Financing Cash,Conventional,FHA,VA
Special Listing Condition Standard
Read Less

Bought with Stuart Delves • Coldwell Banker Realty



