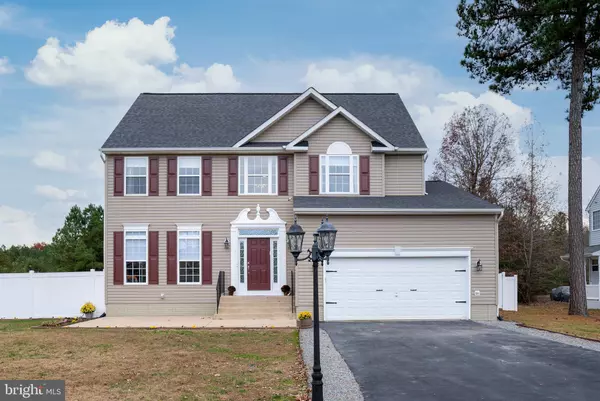For more information regarding the value of a property, please contact us for a free consultation.
17002 VILLAGE LN King George, VA 22485
Want to know what your home might be worth? Contact us for a FREE valuation!

Our team is ready to help you sell your home for the highest possible price ASAP
Key Details
Sold Price $420,000
Property Type Single Family Home
Sub Type Detached
Listing Status Sold
Purchase Type For Sale
Square Footage 2,534 sqft
Price per Sqft $165
Subdivision Monmouth Village
MLS Listing ID VAKG2000816
Sold Date 01/13/22
Style Colonial
Bedrooms 4
Full Baths 2
Half Baths 1
HOA Y/N N
Abv Grd Liv Area 2,534
Originating Board BRIGHT
Year Built 2004
Annual Tax Amount $2,006
Tax Year 2019
Lot Size 0.381 Acres
Acres 0.38
Property Description
A BEAUTIFUL HOME FOR THE NEW YEAR! Start the New Year right in this wonderful 4 Bedroom, 2.5 Bath Colonial with 3 levels and just under 3800 sq ft of potential living space! NEW ROOF 2021. NO HOA. Refurbished in 2018, the home features ALL the upgrades that you're looking for and then some. Neutral paint throughout. Fantastic floorplan with 9 ft. ceilings, too! MAIN LEVEL: Refinished hardwood floors flow throughout the main level. A two-story foyer and long hallway greet you upon entering. The large, formal Living Room and Dining Rooms are perfect for large gatherings. Imagine the celebrations you'll have here! The stunning Kitchen boasts stainless steel appliances, gas cooking, granite counters, ceramic backsplash and flooring, updated fixtures, and a spacious eating area with vaulted ceiling plus breakfast bar. The Kitchen opens into both the Family Room and the screened in porch. The pleasant Family Room has a cozy gas fireplace with tile surround, mantle, and shiplap. It's a great area to enjoy movie night or football games with friends and family. UPPER LEVEL: The Primary Bedroom is spacious and features a vaulted ceiling and 2 walk in closets. The attached Primary Bath is a true retreat with soaking tub, dual comfort-height vanities, and walk-in shower. No expense was spared on the quartz counters, ceramic floors, and glass tiling and frameless doors in the shower. Three other nicely sized bedrooms are on this level plus the second Full Bath that also has been upgraded with quartz counters, updated cabinets, and ceramic floors. For your convenience, the Laundry is located here, and the washer and dryer convey! LOWER LEVEL: A Spacious Lower Level awaits to expand the home. Or utilize this space as-is for added climate-controlled storage or a play, craft, workshop or office area. The Lower Level has an exterior door that leads to the backyard. EXTERIOR: You will LOVE the backyard at this home! The level lot affords loads of space for play, and the vinyl fence keeps pets and little ones safe. Spend your day off lounging on the screened in porch or BBQ'ing on the patio. The home backs to trees and a creek for privacy and enjoyment. LOCATION: Amazing location just 5 minutes from Dahlgren and the 301 Bridge! Close to all amenities, including schools, convenience stores, Urgent Care, community college, Univ. of Mary Washington Dahlgren Campus, and the YMCA. Caledon State Park is nearby. The area is filled with marinas, wineries, antique stores, and more. This is THE home and location you've been waiting for!
Location
State VA
County King George
Zoning R-1
Rooms
Other Rooms Living Room, Dining Room, Primary Bedroom, Bedroom 2, Bedroom 3, Bedroom 4, Kitchen, Family Room, Basement, Foyer, Laundry, Bathroom 2, Primary Bathroom, Screened Porch
Basement Full, Connecting Stairway, Rough Bath Plumb, Space For Rooms, Sump Pump, Unfinished, Walkout Stairs
Interior
Interior Features Attic, Breakfast Area, Ceiling Fan(s), Chair Railings, Crown Moldings, Dining Area, Family Room Off Kitchen, Floor Plan - Traditional, Formal/Separate Dining Room, Kitchen - Eat-In, Kitchen - Table Space, Primary Bath(s), Pantry, Upgraded Countertops, Walk-in Closet(s), Wood Floors, Carpet, Recessed Lighting
Hot Water Electric
Heating Heat Pump(s)
Cooling Heat Pump(s)
Flooring Carpet, Ceramic Tile, Hardwood
Fireplaces Number 1
Fireplaces Type Fireplace - Glass Doors, Gas/Propane, Mantel(s)
Equipment Built-In Microwave, Dishwasher, Disposal, Energy Efficient Appliances, Icemaker, Oven/Range - Gas, Refrigerator, Stainless Steel Appliances, Water Heater
Fireplace Y
Appliance Built-In Microwave, Dishwasher, Disposal, Energy Efficient Appliances, Icemaker, Oven/Range - Gas, Refrigerator, Stainless Steel Appliances, Water Heater
Heat Source Electric, Propane - Leased
Laundry Upper Floor
Exterior
Exterior Feature Patio(s), Porch(es), Screened
Parking Features Garage - Front Entry
Garage Spaces 6.0
Fence Privacy, Vinyl
Water Access N
View Creek/Stream
Roof Type Architectural Shingle
Street Surface Black Top
Accessibility None
Porch Patio(s), Porch(es), Screened
Road Frontage City/County, State
Attached Garage 2
Total Parking Spaces 6
Garage Y
Building
Lot Description Backs to Trees
Story 3
Foundation Permanent
Sewer Public Sewer
Water Public
Architectural Style Colonial
Level or Stories 3
Additional Building Above Grade, Below Grade
New Construction N
Schools
Elementary Schools Potomac
Middle Schools King George
High Schools King George
School District King George County Schools
Others
Senior Community No
Tax ID 9G-1-141
Ownership Fee Simple
SqFt Source Assessor
Acceptable Financing Cash, Conventional, FHA, VA
Listing Terms Cash, Conventional, FHA, VA
Financing Cash,Conventional,FHA,VA
Special Listing Condition Standard
Read Less

Bought with Danielle L Biegner • RE/MAX One



