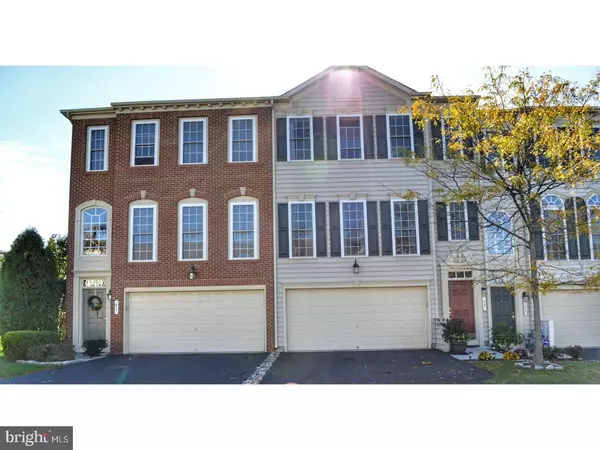For more information regarding the value of a property, please contact us for a free consultation.
79 N SAVANNA DR Pottstown, PA 19465
Want to know what your home might be worth? Contact us for a FREE valuation!

Our team is ready to help you sell your home for the highest possible price ASAP
Key Details
Sold Price $264,900
Property Type Townhouse
Sub Type Interior Row/Townhouse
Listing Status Sold
Purchase Type For Sale
Square Footage 2,324 sqft
Price per Sqft $113
Subdivision Coventry Glen
MLS Listing ID 1000330182
Sold Date 06/15/18
Style Colonial
Bedrooms 3
Full Baths 2
Half Baths 1
HOA Fees $90/mo
HOA Y/N Y
Abv Grd Liv Area 2,324
Originating Board TREND
Year Built 2006
Annual Tax Amount $5,417
Tax Year 2018
Lot Size 2,760 Sqft
Acres 0.06
Lot Dimensions 0X0
Property Description
This immaculate 3 bedroom townhome with 2 car garage now available in the Desirable Coventry Glen community. This open floor plan offers 3 finished levels with all the trimmings! Newer hardwood floors are showcased on the main living level where you will find a gourmet kitchen with double ovens, mosaic tile backsplash, Corian counter tops and large breakfast area. The dining room adjoins the kitchen and can accommodate any size furnishings! A main level living room is cable ready and provides tons of natural light. The second level holds 3 bedrooms and 2 full bathrooms. The Master bedroom is supersize with vaulted ceiling, hardwood floors, walk-in closet, and Master bath with dual sinks. The finished lower level completes this home and is the perfect place to unwind. Recently updated with fresh paint, new carpet and driftwood shiplap paneling. Daylight windows and walk-out door makes this level feel bright and cheery as well as access to community open space where there is plenty of room to run and play. A 2 car, attached garage has access to the lower level and built-in shelves were installed. Come be a part of this popular community! Easy Access to 422, 724, Rt 100. Minutes away from the Philadelphia Premium Outlets.
Location
State PA
County Chester
Area East Coventry Twp (10318)
Zoning R3
Rooms
Other Rooms Living Room, Dining Room, Primary Bedroom, Bedroom 2, Kitchen, Family Room, Bedroom 1, Laundry
Basement Full, Fully Finished
Interior
Interior Features Primary Bath(s), Kitchen - Island, Butlers Pantry, Kitchen - Eat-In
Hot Water Natural Gas
Heating Gas, Forced Air
Cooling Central A/C
Flooring Wood, Fully Carpeted, Vinyl, Tile/Brick
Equipment Cooktop, Oven - Wall, Oven - Double, Oven - Self Cleaning, Dishwasher
Fireplace N
Appliance Cooktop, Oven - Wall, Oven - Double, Oven - Self Cleaning, Dishwasher
Heat Source Natural Gas
Laundry Lower Floor
Exterior
Garage Spaces 4.0
Utilities Available Cable TV
Water Access N
Roof Type Pitched,Shingle
Accessibility None
Attached Garage 2
Total Parking Spaces 4
Garage Y
Building
Lot Description Rear Yard
Story 2
Foundation Concrete Perimeter
Sewer Public Sewer
Water Public
Architectural Style Colonial
Level or Stories 2
Additional Building Above Grade
Structure Type 9'+ Ceilings
New Construction N
Schools
High Schools Owen J Roberts
School District Owen J Roberts
Others
Pets Allowed Y
HOA Fee Include Common Area Maintenance,Snow Removal,Trash
Senior Community No
Tax ID 18-01 -0487
Ownership Fee Simple
Acceptable Financing Conventional, VA, FHA 203(b), USDA
Listing Terms Conventional, VA, FHA 203(b), USDA
Financing Conventional,VA,FHA 203(b),USDA
Pets Allowed Case by Case Basis
Read Less

Bought with Dianne Melvin • Styer Real Estate



