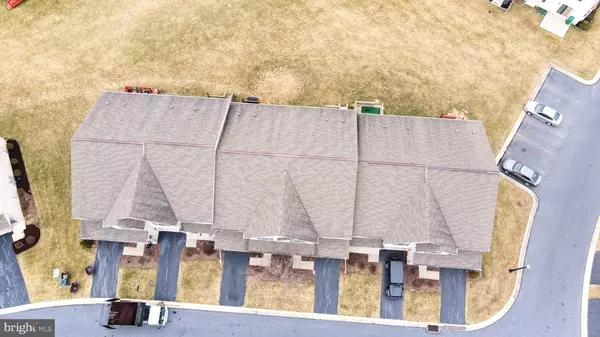For more information regarding the value of a property, please contact us for a free consultation.
432 BRIGANTINE CT Mechanicsburg, PA 17050
Want to know what your home might be worth? Contact us for a FREE valuation!

Our team is ready to help you sell your home for the highest possible price ASAP
Key Details
Sold Price $362,000
Property Type Condo
Sub Type Condo/Co-op
Listing Status Sold
Purchase Type For Sale
Square Footage 2,853 sqft
Price per Sqft $126
Subdivision Silver Creek
MLS Listing ID PACB2008998
Sold Date 04/29/22
Style Other
Bedrooms 3
Full Baths 3
Half Baths 1
Condo Fees $120/mo
HOA Y/N N
Abv Grd Liv Area 1,953
Originating Board BRIGHT
Year Built 2013
Annual Tax Amount $2,738
Tax Year 2021
Property Description
Beautiful and Gorgeous Indigo floor plan townhome at Silver Creek. Through the front door, you are greeted with hardwood floors through the living room and into the dining room. The open kitchen offers plenty of cabinet and counter space. The kitchen conveniently opens to the family room, and deck space outside. This beautiful kitchen got a bunch of upgrades including SS appliances, Gas Range along with Granite countertops and Backsplash. Family room has a Gas fireplace which is perfect to warm things up during fall and winter. The semi-private deck, which backs up to a common area is the perfect spot for sipping your morning coffee or entertaining. A convenient powder room completes the main level. Upstairs you will find 3 ample-sized bedrooms, along with a loft area, the perfect office space or sitting area. The primary bedroom boasts a walk-in closet plus 2nd close and bathroom. Upstairs laundry for your convenience! It has a finished basement with LVP flooring along with home theatre setup to entertain guests. It also offers plenty of storage. Efficient gas furnace! Conveniently located near shopping, restaurants and parks. Please dont miss out. Great neighborhood, Cumberland Valley (CV) School District, Winding creek elementary, Mountain View middle school and CV High schools. Close proximity to shopping (Wegmans, Target, etc.), schools, parks, recreation, entertainment and sports. Easy access to major highways (Rt 581 and I-81). It won't last long for sure
Location
State PA
County Cumberland
Area Hampden Twp (14410)
Zoning RESIDENTIAL
Rooms
Other Rooms Dining Room, Primary Bedroom, Bedroom 2, Bedroom 3, Kitchen, Bedroom 1, Laundry
Basement Full
Interior
Interior Features Formal/Separate Dining Room
Hot Water Electric
Heating Forced Air
Cooling Central A/C
Fireplaces Number 1
Fireplaces Type Gas/Propane
Equipment Microwave, Dishwasher, Disposal, Oven/Range - Electric
Fireplace Y
Appliance Microwave, Dishwasher, Disposal, Oven/Range - Electric
Heat Source Natural Gas
Exterior
Exterior Feature Patio(s)
Parking Features Garage - Front Entry, Garage Door Opener
Garage Spaces 1.0
Utilities Available Cable TV Available
Amenities Available None
Water Access N
Roof Type Fiberglass,Asphalt
Accessibility None
Porch Patio(s)
Road Frontage Boro/Township, City/County
Attached Garage 1
Total Parking Spaces 1
Garage Y
Building
Story 2
Foundation Block
Sewer Public Sewer
Water Public
Architectural Style Other
Level or Stories 2
Additional Building Above Grade, Below Grade
New Construction N
Schools
Elementary Schools Winding Creek
Middle Schools Mountain View
High Schools Cumberland Valley
School District Cumberland Valley
Others
Pets Allowed Y
HOA Fee Include Ext Bldg Maint
Senior Community No
Tax ID 10-18-1323-001-U182
Ownership Condominium
Security Features Smoke Detector
Acceptable Financing Conventional, VA, FHA, Cash
Listing Terms Conventional, VA, FHA, Cash
Financing Conventional,VA,FHA,Cash
Special Listing Condition Standard
Pets Allowed Cats OK, Dogs OK
Read Less

Bought with Srilakshmi Kulkarni • Cavalry Realty LLC



