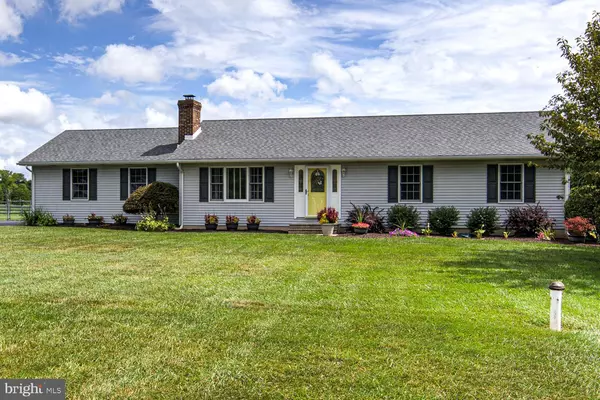For more information regarding the value of a property, please contact us for a free consultation.
410 HOPE DR Middletown, DE 19709
Want to know what your home might be worth? Contact us for a FREE valuation!

Our team is ready to help you sell your home for the highest possible price ASAP
Key Details
Sold Price $456,000
Property Type Single Family Home
Sub Type Detached
Listing Status Sold
Purchase Type For Sale
Square Footage 1,966 sqft
Price per Sqft $231
Subdivision Mount Hope
MLS Listing ID DENC2030246
Sold Date 10/07/22
Style Ranch/Rambler
Bedrooms 3
Full Baths 2
HOA Y/N N
Abv Grd Liv Area 1,350
Originating Board BRIGHT
Year Built 1988
Annual Tax Amount $2,263
Tax Year 2022
Lot Size 1.000 Acres
Acres 1.0
Lot Dimensions 180.00 x 242.00
Property Description
Welcome to this Immaculate 3 Bedroom 2 Bath ranch home on 1 acre of Serenity
and NO HOA! The Bright warming Yellow Front Door invites you into this well-
maintained UPDATED home by the original owners. Sparkling new Armstrong
natural Hardscape Hardwd Floors in the Living Rm and thru-out this Freshly
painted home. LR picture window offers lots of natural light, a wood fireplace for
cozy winter nights, Crown Moulding, Ceiling Fan, Picture opening w/Granite
ledge on wall allows natural light to filter into Kitchen from LR. Ceramic tiled
flooring in the Updated Kitchen loaded w/42” cabinets, a Lg Island w/seats &
pendant lights, Granite countertops, tiled Backsplash, new dishwasher, Sliding
Doors to a Brand-new Pebble Grey Trex Deck (16x12). Down the hallway you
find the UPDATED Main Bathrm, Ceramic Flooring, newer vanity & toilet. Next
door you will find the Lg. Master Suite w/private Bathrm w/shower stall & doors.
Across the hall is another 2 Bedrms (new closet door to be installed in 1 bedrm).
The Partially finished lower level is surprisingly large w/huge storage closet for
games, toys, etc. You also have a nook as a work/study station. Endless of ideas
to do with this area. Also in the lower level, you will enter into a Lg Unfinished
Rm where the laundry is located, a gym/workout area, Bilco Doors to go outside.
This Home has many other UPDATES to offer – Newer Roof, Windows,
Driveway, Shed, Washer/Dryer, Attic Stairs, New above ground pool (see list for
dates). New 2 Car Garage door has been ordered and will be installed on Sept 6
(nothing wrong with current one!). Expanded freshly sealed driveway leads you
into the 2-car turned attached garage with inside access to Kitchen and a door to
Fenced yard, deck, pool deck and new above ground pool.
Convenient Location to major highways, shopping, restaurants.
Location
State DE
County New Castle
Area South Of The Canal (30907)
Zoning NC40
Rooms
Other Rooms Living Room, Primary Bedroom, Bedroom 2, Bedroom 3, Kitchen, Family Room, Bathroom 2, Primary Bathroom
Basement Full, Heated, Outside Entrance, Partially Finished, Space For Rooms, Sump Pump
Main Level Bedrooms 3
Interior
Interior Features Ceiling Fan(s), Chair Railings, Combination Kitchen/Dining, Crown Moldings, Kitchen - Country, Kitchen - Island, Kitchen - Table Space, Recessed Lighting, Stall Shower, Upgraded Countertops, Wainscotting, Wood Floors, Attic
Hot Water Electric
Heating Heat Pump(s), Forced Air
Cooling Central A/C, Ceiling Fan(s)
Flooring Ceramic Tile, Hardwood, Partially Carpeted
Fireplaces Number 1
Fireplaces Type Mantel(s), Wood
Equipment Built-In Microwave, Dishwasher, Dryer - Front Loading, Microwave, Oven - Self Cleaning, Oven/Range - Electric, Refrigerator, Washer, Water Heater
Fireplace Y
Window Features Screens,Vinyl Clad
Appliance Built-In Microwave, Dishwasher, Dryer - Front Loading, Microwave, Oven - Self Cleaning, Oven/Range - Electric, Refrigerator, Washer, Water Heater
Heat Source Electric
Laundry Basement
Exterior
Exterior Feature Deck(s), Patio(s)
Parking Features Additional Storage Area, Garage - Side Entry, Garage Door Opener, Inside Access, Oversized
Garage Spaces 8.0
Fence Chain Link, Rear
Pool Above Ground
Utilities Available Cable TV, Phone, Under Ground
Water Access N
Roof Type Architectural Shingle,Pitched
Accessibility None
Porch Deck(s), Patio(s)
Attached Garage 2
Total Parking Spaces 8
Garage Y
Building
Lot Description Backs to Trees, Cleared, Front Yard, Level, Open, Rear Yard, SideYard(s)
Story 1
Foundation Block
Sewer Gravity Sept Fld
Water Well
Architectural Style Ranch/Rambler
Level or Stories 1
Additional Building Above Grade, Below Grade
Structure Type Dry Wall
New Construction N
Schools
Elementary Schools Southern
Middle Schools Gunning Bedford
High Schools William Penn
School District Colonial
Others
Senior Community No
Tax ID 13-003.40-009
Ownership Fee Simple
SqFt Source Assessor
Security Features Carbon Monoxide Detector(s),Smoke Detector
Acceptable Financing Cash, Conventional, FHA, VA
Listing Terms Cash, Conventional, FHA, VA
Financing Cash,Conventional,FHA,VA
Special Listing Condition Standard
Read Less

Bought with Keith R Spanarelli • BHHS Fox & Roach-Christiana



