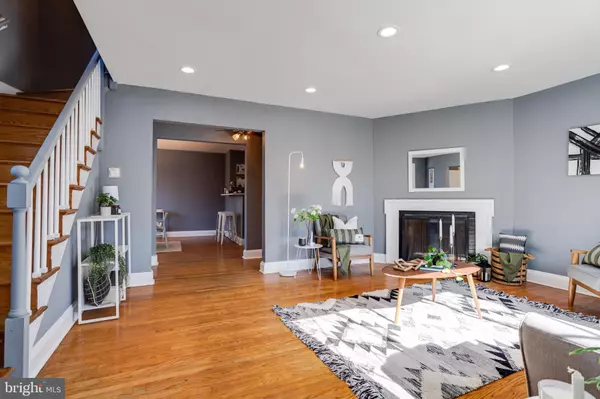For more information regarding the value of a property, please contact us for a free consultation.
5900 AYLESHIRE RD Baltimore, MD 21239
Want to know what your home might be worth? Contact us for a FREE valuation!

Our team is ready to help you sell your home for the highest possible price ASAP
Key Details
Sold Price $240,000
Property Type Single Family Home
Sub Type Twin/Semi-Detached
Listing Status Sold
Purchase Type For Sale
Square Footage 1,828 sqft
Price per Sqft $131
Subdivision Loch Raven
MLS Listing ID MDBA2060710
Sold Date 10/25/22
Style Side-by-Side
Bedrooms 3
Full Baths 2
Half Baths 2
HOA Y/N N
Abv Grd Liv Area 1,454
Originating Board BRIGHT
Year Built 1942
Annual Tax Amount $3,478
Tax Year 2022
Lot Size 5,014 Sqft
Acres 0.12
Property Description
The seller is asking for highest and best offers by Monday, 9/26 at 1 pm. ** Spacious brick duplex with an attached two-car garage situated on a corner lot in the quiet Loch Raven community ** Over 2000 sq ft of living space, including three bedrooms, two full bathrooms, two half bathrooms, and a finished basement. Step inside this charming home and fall in love with the original hardwood floors, recessed lighting, wood-burning fireplace, and light-filled living room. Continue on to the separate formal dining room overlooking the updated kitchen with stainless steel appliances, tile backsplash, and quartz countertops. The second level has three generously sized bedrooms and two full bathrooms. The finished basement with fresh paint, new carpet, and half bath would make a great entertainment room, playroom, home office, or fourth bedroom. Parking is never an issue with the two-car garage and large driveway. The roof is believed to be about four years old. This is an estate sale. The seller prefers to sell the home as-is. Schedule your showing today!
Location
State MD
County Baltimore City
Zoning R-5
Rooms
Other Rooms Living Room, Dining Room, Primary Bedroom, Bedroom 2, Bedroom 3, Kitchen, Family Room, Basement, Bathroom 2, Primary Bathroom, Half Bath
Basement Daylight, Full, Interior Access, Partially Finished, Space For Rooms, Windows
Interior
Interior Features Ceiling Fan(s), Pantry, Primary Bath(s), Recessed Lighting, Upgraded Countertops, Wood Floors, Carpet, Floor Plan - Open, Formal/Separate Dining Room, Bathroom - Tub Shower, Bathroom - Stall Shower
Hot Water Natural Gas
Heating Radiator
Cooling Ceiling Fan(s), Window Unit(s)
Flooring Hardwood, Carpet, Ceramic Tile
Fireplaces Number 1
Fireplaces Type Fireplace - Glass Doors, Wood
Equipment Built-In Microwave, Dryer, Refrigerator, Stainless Steel Appliances, Stove, Washer, Exhaust Fan, Water Heater
Furnishings No
Fireplace Y
Appliance Built-In Microwave, Dryer, Refrigerator, Stainless Steel Appliances, Stove, Washer, Exhaust Fan, Water Heater
Heat Source Natural Gas
Laundry Basement, Dryer In Unit, Washer In Unit
Exterior
Exterior Feature Brick, Patio(s), Porch(es)
Parking Features Additional Storage Area, Garage - Rear Entry
Garage Spaces 4.0
Fence Privacy, Wood
Water Access N
Accessibility Ramp - Main Level
Porch Brick, Patio(s), Porch(es)
Attached Garage 2
Total Parking Spaces 4
Garage Y
Building
Story 3
Foundation Other
Sewer Public Sewer
Water Public
Architectural Style Side-by-Side
Level or Stories 3
Additional Building Above Grade, Below Grade
New Construction N
Schools
School District Baltimore City Public Schools
Others
Senior Community No
Tax ID 0327605210D018
Ownership Fee Simple
SqFt Source Estimated
Special Listing Condition Standard
Read Less

Bought with Nisha Smithrick • NextHome Forward



