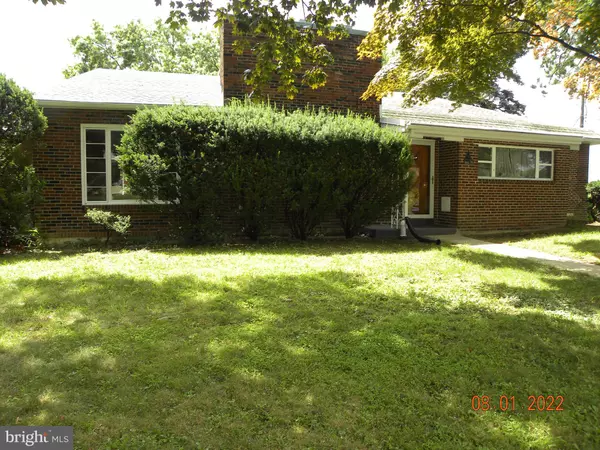For more information regarding the value of a property, please contact us for a free consultation.
3511 CLOVERFIELD RD Harrisburg, PA 17109
Want to know what your home might be worth? Contact us for a FREE valuation!

Our team is ready to help you sell your home for the highest possible price ASAP
Key Details
Sold Price $245,000
Property Type Single Family Home
Sub Type Detached
Listing Status Sold
Purchase Type For Sale
Square Footage 1,938 sqft
Price per Sqft $126
Subdivision Susquehanna Township
MLS Listing ID PADA2015398
Sold Date 10/25/22
Style Ranch/Rambler
Bedrooms 3
Full Baths 1
Half Baths 2
HOA Y/N N
Abv Grd Liv Area 1,938
Originating Board BRIGHT
Year Built 1952
Annual Tax Amount $3,725
Tax Year 2021
Lot Size 10,890 Sqft
Acres 0.25
Property Description
Brand new kitchen, cabinets, flooring, dishwasher, range, garbage disposal, counters, sink, ceiling, light fixtures etc. Existing double door fridge remains. All carpeting removed to expose hardwood and parquet flooring. New 50 gallon water heater installed. Most of interior recently painted. Eleven new replacement windows installed. Exterior painting recently completed. Downspouts rerouted to keep storm water away from foundation. Side entry garage can accommodate parking 2 cars deep. Home is deceiving, doesn't look like 1938 square feet, but it is. Bedroom 3 could be a Primary Bedroom with its large closet or used as a family room . Living room features hardwood floors, mountain stone fireplace and a mini-split A/C. Walk-up steps to partially floored attic for additional storage. Finished room at entry recently installed new carpeting could be used as an in-home office. Steel I beam construction, basement free standing shower and new toilet.
Location
State PA
County Dauphin
Area Susquehanna Twp (14062)
Zoning RESIDENTIAL
Direction North
Rooms
Other Rooms Living Room, Dining Room, Bedroom 2, Bedroom 3, Kitchen, Family Room, Bedroom 1, Bathroom 1, Bathroom 2, Half Bath
Basement Garage Access, Interior Access, Outside Entrance, Poured Concrete, Unfinished
Main Level Bedrooms 3
Interior
Interior Features Attic, Attic/House Fan, Entry Level Bedroom, Formal/Separate Dining Room, Kitchen - Eat-In, Wood Floors
Hot Water Electric
Heating Radiant
Cooling Attic Fan, Window Unit(s), Ductless/Mini-Split
Flooring Hardwood, Wood
Fireplaces Number 1
Equipment Built-In Range, Dishwasher, Refrigerator, Washer/Dryer Hookups Only, Water Heater
Furnishings No
Window Features Replacement,Double Hung
Appliance Built-In Range, Dishwasher, Refrigerator, Washer/Dryer Hookups Only, Water Heater
Heat Source Oil
Laundry Basement
Exterior
Parking Features Garage - Side Entry, Basement Garage, Oversized
Garage Spaces 2.0
Water Access N
Accessibility 2+ Access Exits
Attached Garage 1
Total Parking Spaces 2
Garage Y
Building
Lot Description Corner, Front Yard, Landscaping, Rear Yard, Sloping
Story 1
Foundation Block
Sewer Public Sewer
Water Public
Architectural Style Ranch/Rambler
Level or Stories 1
Additional Building Above Grade, Below Grade
New Construction N
Schools
Middle Schools Susquehanna Township
High Schools Susquehanna Township
School District Susquehanna Township
Others
Pets Allowed Y
Senior Community No
Tax ID 62-047-040-000-0000
Ownership Fee Simple
SqFt Source Assessor
Acceptable Financing Cash, Conventional, FHA, VA
Horse Property N
Listing Terms Cash, Conventional, FHA, VA
Financing Cash,Conventional,FHA,VA
Special Listing Condition Standard
Pets Allowed No Pet Restrictions
Read Less

Bought with Cari Potter • Iron Valley Real Estate of Central PA



