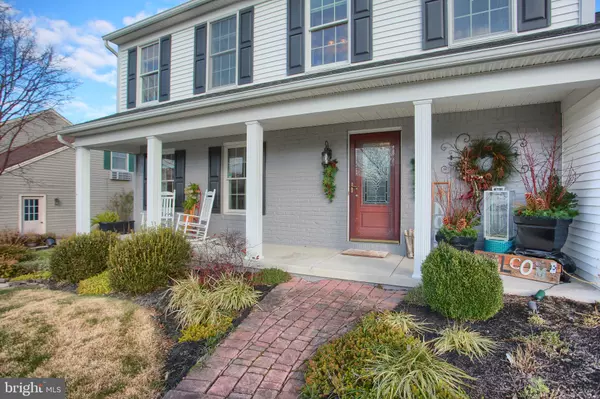For more information regarding the value of a property, please contact us for a free consultation.
2411 WICKLOW DR Harrisburg, PA 17112
Want to know what your home might be worth? Contact us for a FREE valuation!

Our team is ready to help you sell your home for the highest possible price ASAP
Key Details
Sold Price $342,000
Property Type Single Family Home
Sub Type Detached
Listing Status Sold
Purchase Type For Sale
Square Footage 2,234 sqft
Price per Sqft $153
Subdivision Carrollton Estates
MLS Listing ID PADA128272
Sold Date 03/18/21
Style Traditional
Bedrooms 3
Full Baths 2
Half Baths 1
HOA Y/N N
Abv Grd Liv Area 2,234
Originating Board BRIGHT
Year Built 1990
Annual Tax Amount $4,703
Tax Year 2021
Lot Size 10,018 Sqft
Acres 0.23
Property Description
Get ready to fall in love with this GREAT home in Carollton Estates! Upon entering you will be dazzled by how well this home is maintained! It is truly "move in ready". The openness between the kitchen, family room, and sunroom will make entertaining a delight! The sunroom overlooks the backyard which backs up to an open field in which you will enjoy watching the deer roam! The eat in kitchen will be a joy with the granite countertops, breakfast bar, stainless appliances, plenty of cabinets and counterspace. The laundry room is conveniently located off the kitchen. The living room is currently set up as the dining room and features a gas fireplace that keeps things cozy. The dining area is currently being used as the home office! The beautiful hardwood floors throughtout the first level bring warmth to the home. The second floor offers a stunning primary bedroom with lots of natural light and space. The updated bathroom is absolutely gorgeous with dual sinks, large tile shower, and walk in closet! There are two additional large bedrooms on the second floor that share a beautiful updated second full bath. Your outdoor living space can be in the private backyard on the patio or relax on the front porch. Make sure you look at the oversized two car garage and full basement that offers plenty of storage space. This home is conveniently located just minutes from grocery stores, shopping, and major highways! This home will not be on the market long! Call us today for your private showing!
Location
State PA
County Dauphin
Area Lower Paxton Twp (14035)
Zoning RESIDENTIAL
Rooms
Other Rooms Living Room, Dining Room, Primary Bedroom, Bedroom 2, Bedroom 3, Kitchen, Family Room, Basement, Sun/Florida Room, Laundry, Primary Bathroom, Full Bath, Half Bath
Basement Full
Interior
Hot Water Natural Gas
Heating Forced Air
Cooling Central A/C
Fireplaces Number 1
Fireplaces Type Gas/Propane
Fireplace Y
Heat Source Natural Gas
Exterior
Parking Features Garage Door Opener, Garage - Front Entry, Inside Access
Garage Spaces 2.0
Water Access N
Roof Type Shingle
Accessibility None
Attached Garage 2
Total Parking Spaces 2
Garage Y
Building
Story 2
Sewer Public Septic
Water Public
Architectural Style Traditional
Level or Stories 2
Additional Building Above Grade, Below Grade
New Construction N
Schools
High Schools Central Dauphin
School District Central Dauphin
Others
Senior Community No
Tax ID 35-004-299-000-0000
Ownership Fee Simple
SqFt Source Estimated
Acceptable Financing Cash, Conventional, FHA, VA
Listing Terms Cash, Conventional, FHA, VA
Financing Cash,Conventional,FHA,VA
Special Listing Condition Standard
Read Less

Bought with CYNTHIA A BILLET • RE/MAX Realty Select



