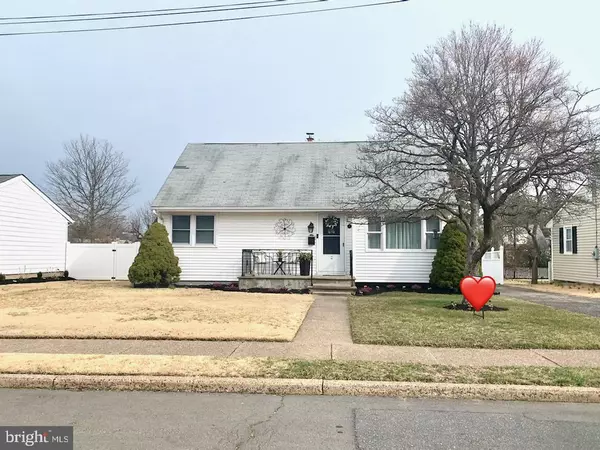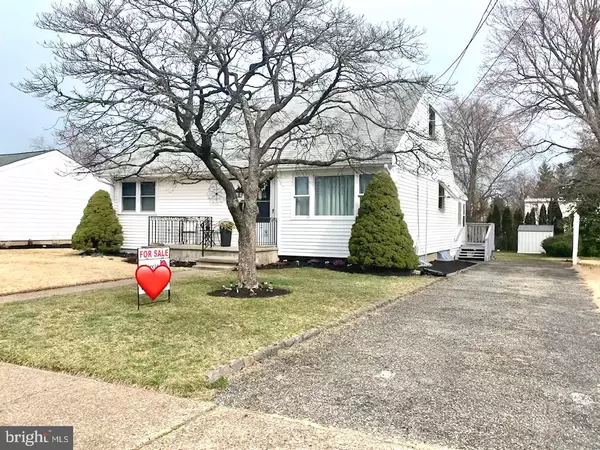For more information regarding the value of a property, please contact us for a free consultation.
4 LEE CT Hamilton, NJ 08619
Want to know what your home might be worth? Contact us for a FREE valuation!

Our team is ready to help you sell your home for the highest possible price ASAP
Key Details
Sold Price $250,000
Property Type Single Family Home
Sub Type Detached
Listing Status Sold
Purchase Type For Sale
Square Footage 1,071 sqft
Price per Sqft $233
Subdivision Mercerville
MLS Listing ID NJME292504
Sold Date 04/30/20
Style Cape Cod
Bedrooms 4
Full Baths 1
Half Baths 1
HOA Y/N N
Abv Grd Liv Area 1,071
Originating Board BRIGHT
Year Built 1952
Annual Tax Amount $6,116
Tax Year 2019
Lot Size 8,775 Sqft
Acres 0.2
Lot Dimensions 65.00 x 135.00
Property Description
Newly renovated Cape Cod in Mercerville. Freshly painted walls highlight the beautifully done hardwood floors throughout the home. Picture yourself relaxing in a spacious living room and cooking an amazing meal in this newly remodeled eat in kitchen with newer appliances. Directly off of the kitchen is a large multi-purpose room which includes a family room with a cordoned off laundry area on one side and a mud area to the other. This room also has two exterior doors one leading to a spacious yard with a shed and the other to a 3-vehicle driveway. There are two bedrooms on the first floor with a full bathroom and linen closet. The second floor has two additional bedrooms with the half bathroom. The basement is partially finished and could be excellent as an entertainment area. A MUST SEE!!!
Location
State NJ
County Mercer
Area Hamilton Twp (21103)
Zoning RES
Rooms
Basement Partially Finished, Walkout Stairs, Heated
Main Level Bedrooms 2
Interior
Interior Features Breakfast Area, Ceiling Fan(s), Combination Kitchen/Dining, Family Room Off Kitchen, Kitchen - Eat-In, Kitchen - Island, Pantry, Upgraded Countertops, Wood Floors
Heating Forced Air
Cooling Central A/C, Wall Unit
Flooring Hardwood, Ceramic Tile
Equipment Dryer, Oven/Range - Gas, Refrigerator, Washer, Dishwasher
Fireplace N
Appliance Dryer, Oven/Range - Gas, Refrigerator, Washer, Dishwasher
Heat Source Natural Gas
Laundry Main Floor
Exterior
Water Access N
Roof Type Shingle
Street Surface Black Top
Accessibility None
Road Frontage Public
Garage N
Building
Lot Description Front Yard, Rear Yard
Story 2
Foundation Concrete Perimeter, Block
Sewer Public Sewer
Water Public
Architectural Style Cape Cod
Level or Stories 2
Additional Building Above Grade, Below Grade
Structure Type Dry Wall
New Construction N
Schools
Elementary Schools Morgan E.S
Middle Schools Emily C. Reynolds M.S.
High Schools Nottingham
School District Hamilton Township
Others
Pets Allowed Y
Senior Community No
Tax ID 03-01669-00004
Ownership Fee Simple
SqFt Source Assessor
Security Features Smoke Detector,Carbon Monoxide Detector(s)
Acceptable Financing FHA, Conventional, Cash
Horse Property N
Listing Terms FHA, Conventional, Cash
Financing FHA,Conventional,Cash
Special Listing Condition Standard
Pets Allowed No Pet Restrictions
Read Less

Bought with William Perilli • Smires & Associates



