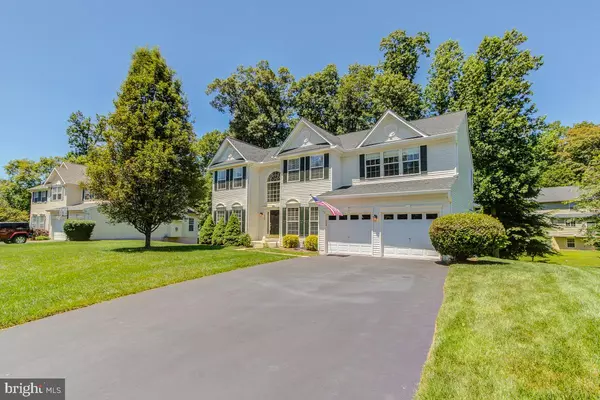For more information regarding the value of a property, please contact us for a free consultation.
9324 EAGLE CT Manassas Park, VA 20111
Want to know what your home might be worth? Contact us for a FREE valuation!

Our team is ready to help you sell your home for the highest possible price ASAP
Key Details
Sold Price $650,000
Property Type Single Family Home
Sub Type Detached
Listing Status Sold
Purchase Type For Sale
Square Footage 3,060 sqft
Price per Sqft $212
Subdivision Blooms Crossing Estate
MLS Listing ID VAMP2000000
Sold Date 07/16/21
Style Colonial
Bedrooms 5
Full Baths 2
Half Baths 1
HOA Fees $33/qua
HOA Y/N Y
Abv Grd Liv Area 3,060
Originating Board BRIGHT
Year Built 2000
Annual Tax Amount $6,996
Tax Year 2020
Lot Size 0.372 Acres
Acres 0.37
Property Description
Blooms Crossing Estates, Private Cul-de-Sac, Walking Distance to Blooms Park, 5 Upper Bedrooms all with Hardwood Floors, 3 Remodeled Baths, and Upper Laundry Room. Chef's Kitchen with New Granite and Newer Stainless Steel Appliances, New Sink and Faucet, New Lighting opens up to Family Room with Gas Fireplace, New Ceiling Fan and Built in Bookcases. Spacious Living Room and Dining Room with New Hardwood Floor. Office/Music Room with New Hardwood Floor. Main Level Guest Bath. Unfinished Basement with Walkout and 2 Full Windows, Rough in for Bath and Plenty of Storage.
New Architectural Roof 2015, 2 New Furnace/Gas 2016, New Gas Water Heater 2018, Professionally Painted in 2021, New Lighting interior and exterior in 2021. Close TO VRE and Shopping and Restaurants. Adjacent to Blooms Park which is a 270 acre Walking and Hiking Trails, Minutes to Signal Hill Park and Water Park where there are tennis courts and basketball courts and playground for children. Original Owners have lovingly cared for this home!
Location
State VA
County Manassas Park City
Zoning PUD
Rooms
Other Rooms Living Room, Dining Room, Bedroom 2, Bedroom 3, Bedroom 4, Bedroom 5, Kitchen, Family Room, Library, Bedroom 1
Basement Daylight, Full, Rough Bath Plumb, Space For Rooms, Unfinished, Walkout Level, Windows
Interior
Interior Features Built-Ins, Ceiling Fan(s), Chair Railings, Crown Moldings, Dining Area, Family Room Off Kitchen, Formal/Separate Dining Room, Kitchen - Eat-In, Kitchen - Gourmet, Kitchen - Island, Kitchen - Table Space, Primary Bath(s), Soaking Tub, Window Treatments, Wood Floors
Hot Water Natural Gas
Heating Forced Air, Zoned
Cooling Central A/C, Ceiling Fan(s)
Flooring Hardwood, Ceramic Tile
Fireplaces Number 1
Fireplaces Type Gas/Propane, Insert, Mantel(s)
Equipment Dishwasher, Disposal, Dryer, Microwave, Refrigerator, Stainless Steel Appliances, Washer, Water Heater, Cooktop, Oven - Wall
Fireplace Y
Appliance Dishwasher, Disposal, Dryer, Microwave, Refrigerator, Stainless Steel Appliances, Washer, Water Heater, Cooktop, Oven - Wall
Heat Source Natural Gas
Exterior
Parking Features Garage Door Opener, Additional Storage Area, Inside Access
Garage Spaces 6.0
Utilities Available Natural Gas Available, Electric Available
Amenities Available Jog/Walk Path
Water Access N
Roof Type Architectural Shingle
Accessibility None
Attached Garage 2
Total Parking Spaces 6
Garage Y
Building
Lot Description Backs to Trees
Story 3
Sewer Public Sewer
Water Public
Architectural Style Colonial
Level or Stories 3
Additional Building Above Grade, Below Grade
New Construction N
Schools
School District Manassas Park City Public Schools
Others
HOA Fee Include Road Maintenance,Trash
Senior Community No
Tax ID 26-2-517
Ownership Fee Simple
SqFt Source Assessor
Acceptable Financing Cash, Conventional, VA
Horse Property N
Listing Terms Cash, Conventional, VA
Financing Cash,Conventional,VA
Special Listing Condition Standard
Read Less

Bought with Jonathan Tripp • KW United



