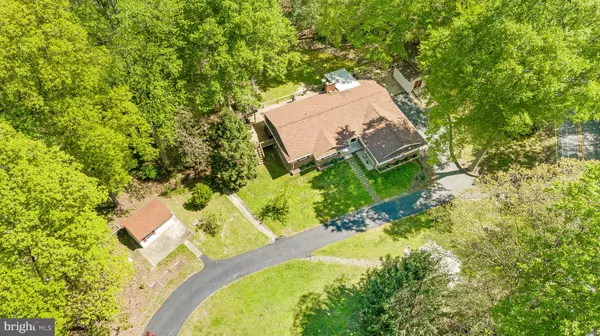For more information regarding the value of a property, please contact us for a free consultation.
7290 SIMMS LANDING RD Port Tobacco, MD 20677
Want to know what your home might be worth? Contact us for a FREE valuation!

Our team is ready to help you sell your home for the highest possible price ASAP
Key Details
Sold Price $406,000
Property Type Single Family Home
Sub Type Detached
Listing Status Sold
Purchase Type For Sale
Square Footage 1,796 sqft
Price per Sqft $226
Subdivision Port Tobacco Hills Sub
MLS Listing ID MDCH223786
Sold Date 05/28/21
Style Ranch/Rambler
Bedrooms 3
Full Baths 2
HOA Y/N N
Abv Grd Liv Area 1,796
Originating Board BRIGHT
Year Built 1977
Annual Tax Amount $3,862
Tax Year 2020
Lot Size 2.500 Acres
Acres 2.5
Property Description
This Port Tobacco beauty located on 2.5 acres won't last long. This home features everything you and your family have been searching for. Featuring 3 spacious bedrooms, 2 full baths remodeled with a large open kitchen with newer stainless steel appliances and a large island for storage and family events. The large dining area that opens to the kitchen could be another sitting room and offers new wood plank floors. A Separate living room or possible office or dining area can be accessed by the front door area opposite of the kitchen .The spacious family room offers hardwood and a bricked gas fireplace with easy access to the large wrap around deck with two covered areas to enjoy outdoor entertaining. The back yard is fenced and you will notice the two large sheds located conveniently. The circular driveway give you and your family two options for entrance. Plenty of parking and additional parking at the end of the driveway. Home offers a one car garage. Privacy and tranquility surrounds this home. This lot offer plenty of space and room to grow. Lovely landscaping, mature trees, seeing is believing. NO HOA!!!!!! Home Warranty offered
Location
State MD
County Charles
Zoning RC
Rooms
Other Rooms Dining Room, Primary Bedroom, Kitchen, Family Room
Main Level Bedrooms 3
Interior
Interior Features Attic, Breakfast Area, Built-Ins, Carpet, Ceiling Fan(s), Chair Railings, Combination Kitchen/Dining, Dining Area, Family Room Off Kitchen, Floor Plan - Open, Floor Plan - Traditional, Formal/Separate Dining Room, Kitchen - Eat-In, Kitchen - Island, Kitchen - Gourmet, Kitchen - Table Space, Pantry, Primary Bath(s), Recessed Lighting, Tub Shower, Wainscotting, Window Treatments, Wood Floors
Hot Water Electric
Heating Forced Air, Central
Cooling Ceiling Fan(s), Heat Pump(s)
Flooring Carpet, Ceramic Tile, Hardwood, Laminated
Fireplaces Number 1
Fireplaces Type Gas/Propane, Mantel(s), Brick
Equipment Built-In Microwave, Dishwasher, Dryer, Dryer - Front Loading, Energy Efficient Appliances, ENERGY STAR Refrigerator, Exhaust Fan, Oven/Range - Electric, Washer, Water Heater, Water Heater - High-Efficiency
Furnishings No
Fireplace Y
Appliance Built-In Microwave, Dishwasher, Dryer, Dryer - Front Loading, Energy Efficient Appliances, ENERGY STAR Refrigerator, Exhaust Fan, Oven/Range - Electric, Washer, Water Heater, Water Heater - High-Efficiency
Heat Source Electric, Propane - Leased
Laundry Main Floor
Exterior
Exterior Feature Deck(s), Wrap Around, Brick
Garage Garage - Side Entry, Garage Door Opener
Garage Spaces 6.0
Fence Chain Link, Fully, Rear
Utilities Available Cable TV, Cable TV Available, Electric Available, Natural Gas Available, Phone, Propane
Waterfront N
Water Access N
View Trees/Woods
Roof Type Asphalt,Shingle
Street Surface Black Top,Paved
Accessibility Other
Porch Deck(s), Wrap Around, Brick
Attached Garage 1
Total Parking Spaces 6
Garage Y
Building
Lot Description Backs to Trees, Front Yard, Landscaping, Partly Wooded, Private, Rear Yard, Road Frontage, Secluded, SideYard(s), Trees/Wooded
Story 1
Foundation Crawl Space
Sewer Septic Exists
Water Well
Architectural Style Ranch/Rambler
Level or Stories 1
Additional Building Above Grade, Below Grade
Structure Type Dry Wall,Brick
New Construction N
Schools
High Schools Lackey
School District Charles County Public Schools
Others
Pets Allowed Y
Senior Community No
Tax ID 0901015923
Ownership Fee Simple
SqFt Source Assessor
Security Features Carbon Monoxide Detector(s),Smoke Detector,Security System
Acceptable Financing Cash, FHA, Conventional, VA
Horse Property N
Listing Terms Cash, FHA, Conventional, VA
Financing Cash,FHA,Conventional,VA
Special Listing Condition Standard
Pets Description No Pet Restrictions
Read Less

Bought with Adam Chambers • RE/MAX 100
GET MORE INFORMATION




