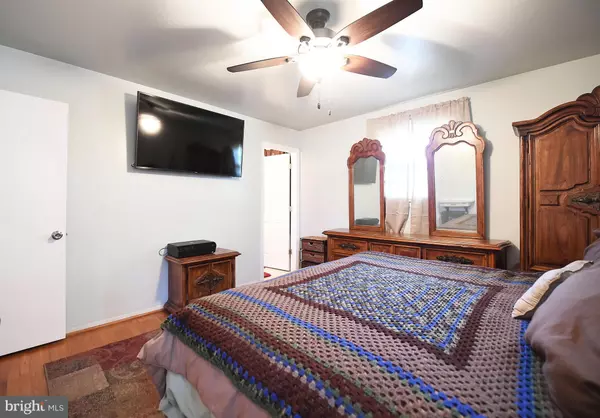For more information regarding the value of a property, please contact us for a free consultation.
8715 MEADOW HEIGHTS RD Randallstown, MD 21133
Want to know what your home might be worth? Contact us for a FREE valuation!

Our team is ready to help you sell your home for the highest possible price ASAP
Key Details
Sold Price $323,900
Property Type Single Family Home
Sub Type Detached
Listing Status Sold
Purchase Type For Sale
Square Footage 1,995 sqft
Price per Sqft $162
Subdivision Stoneybrook North
MLS Listing ID MDBC2000700
Sold Date 08/03/21
Style Ranch/Rambler
Bedrooms 4
Full Baths 3
HOA Y/N N
Abv Grd Liv Area 1,280
Originating Board BRIGHT
Year Built 1967
Annual Tax Amount $3,500
Tax Year 2020
Lot Size 9,142 Sqft
Acres 0.21
Lot Dimensions 1.00 x
Property Description
ATTENTION HOME BUYERS ; THIS HOUSE IS A MUST SEE. IT CHECKS OFF A LOT OF THE BOXES.
This is a spacious 2 level Rancher located in the desirable and convenient Stoneybrook North Community. This 4 bedroom and 3 full bath home shows pride of ownership and has a very flexible floor plan which allows the Homeowner many possibilities. The main level consists of Living Room, Dining Room Kitchen combination, 3 bedrooms, and 2 full bathrooms. The Primary bedroom has its own private bathroom. There is a huge deck off the DR Kitchen area which is perfect for grilling and entertaining. The lower level consists of Family Room, the 4th bedroom, 3rd bathroom, laundry/utility/storage room, and a large bonus room which was used as the 5th bedroom. There is a sliding glass door walkout to the spacious manicured level yard which is totally enclosed with 6 foot private fencing. Also included is 2 sheds which is perfect for storage. This home also backs up to a wooded area which adds a lot of value to the property and helps create that quiet peaceful setting. Now is your opportunity to make this house yours!
Location
State MD
County Baltimore
Zoning 04
Rooms
Other Rooms Living Room, Dining Room, Kitchen, Family Room, Laundry, Bonus Room
Basement Connecting Stairway, Heated, Improved, Outside Entrance, Walkout Level
Main Level Bedrooms 3
Interior
Interior Features Combination Kitchen/Dining, Floor Plan - Open, Ceiling Fan(s), Recessed Lighting, Primary Bath(s), Stall Shower, Tub Shower
Hot Water Natural Gas
Heating Forced Air
Cooling Central A/C
Flooring Hardwood, Concrete, Ceramic Tile, Carpet
Equipment Built-In Microwave, Dishwasher, Disposal, Dryer - Gas, Exhaust Fan, Icemaker, Oven/Range - Gas, Refrigerator, Washer, Water Heater
Fireplace N
Appliance Built-In Microwave, Dishwasher, Disposal, Dryer - Gas, Exhaust Fan, Icemaker, Oven/Range - Gas, Refrigerator, Washer, Water Heater
Heat Source Natural Gas
Exterior
Fence Fully, Wood
Water Access N
Roof Type Asphalt
Accessibility None
Garage N
Building
Story 2
Sewer Public Sewer
Water Public
Architectural Style Ranch/Rambler
Level or Stories 2
Additional Building Above Grade, Below Grade
Structure Type Dry Wall
New Construction N
Schools
School District Baltimore County Public Schools
Others
Pets Allowed Y
Senior Community No
Tax ID 04020212202840
Ownership Fee Simple
SqFt Source Assessor
Horse Property N
Special Listing Condition Standard
Pets Allowed No Pet Restrictions
Read Less

Bought with Latonya M Dickerson • LD & Associates, LLC



