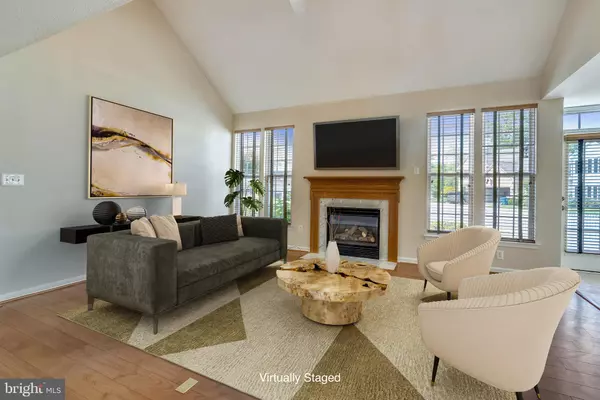For more information regarding the value of a property, please contact us for a free consultation.
424 CREEKS END LN Stevensville, MD 21666
Want to know what your home might be worth? Contact us for a FREE valuation!

Our team is ready to help you sell your home for the highest possible price ASAP
Key Details
Sold Price $509,990
Property Type Single Family Home
Sub Type Detached
Listing Status Sold
Purchase Type For Sale
Square Footage 2,464 sqft
Price per Sqft $206
Subdivision Cox Creek Landing
MLS Listing ID MDQA2000398
Sold Date 11/19/21
Style Colonial
Bedrooms 4
Full Baths 2
Half Baths 1
HOA Fees $84/qua
HOA Y/N Y
Abv Grd Liv Area 2,464
Originating Board BRIGHT
Year Built 2002
Annual Tax Amount $4,376
Tax Year 2021
Lot Size 9,471 Sqft
Acres 0.22
Property Description
OPEN HOUSE WEDNESDAY EVENING, Sept. 15th from 5-7pm. Gorgeous four bedroom home on a beautiful fenced corner lot. Open floor plan has great flow, no matter whos cooking, eating or relaxing in the family room in front of the gas fireplace, youre all part of the conversation, it makes entertaining a breeze. The patio is perfect for that morning coffee or dining al fresco in a relaxing fenced backyard. Youre just a stones throw from the community dock on Cox Creek and a hop, skip and jump to the playground. UPDATES: 2021 All NEW Carpet; 2021 New Dining Room Floor; 2021 Repaint Interior; Family room, foyer, hall, all bedrooms and bathrooms; 2021 New light fixtures: LR ceiling fan, dining room, hall ceiling lights, bathroom lights; 2021 New range and microwave; 2020 Sept Roof; 2018 Washer; 2017 Garage door; 2014 HVAC; 2014 Crawl space encapsulated
Location
State MD
County Queen Annes
Zoning SMPD
Rooms
Other Rooms Dining Room, Primary Bedroom, Bedroom 2, Bedroom 3, Bedroom 4, Kitchen, Family Room, Breakfast Room, Laundry
Main Level Bedrooms 1
Interior
Hot Water Electric
Heating Heat Pump(s)
Cooling Central A/C
Fireplaces Number 1
Heat Source Electric, Propane - Leased
Exterior
Parking Features Garage - Front Entry
Garage Spaces 2.0
Amenities Available Common Grounds, Pier/Dock, Tot Lots/Playground
Water Access N
Accessibility None
Attached Garage 2
Total Parking Spaces 2
Garage Y
Building
Story 2
Sewer Public Sewer
Water Public
Architectural Style Colonial
Level or Stories 2
Additional Building Above Grade, Below Grade
New Construction N
Schools
Middle Schools Matapeake
High Schools Kent Island
School District Queen Anne'S County Public Schools
Others
HOA Fee Include Common Area Maintenance,Management,Pier/Dock Maintenance,Recreation Facility,Reserve Funds,Road Maintenance,Trash
Senior Community No
Tax ID 1804115740
Ownership Fee Simple
SqFt Source Assessor
Acceptable Financing Cash, Conventional, FHA, VA
Listing Terms Cash, Conventional, FHA, VA
Financing Cash,Conventional,FHA,VA
Special Listing Condition Standard
Read Less

Bought with Colleen M Minahan • Long & Foster Real Estate, Inc.



