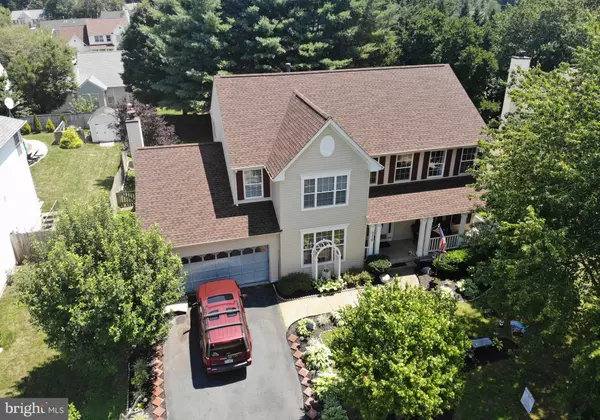For more information regarding the value of a property, please contact us for a free consultation.
9338 S WHITT DR Manassas Park, VA 20111
Want to know what your home might be worth? Contact us for a FREE valuation!

Our team is ready to help you sell your home for the highest possible price ASAP
Key Details
Sold Price $548,000
Property Type Single Family Home
Sub Type Detached
Listing Status Sold
Purchase Type For Sale
Square Footage 4,222 sqft
Price per Sqft $129
Subdivision Blooms Crossing
MLS Listing ID VAMP114186
Sold Date 09/29/20
Style Colonial
Bedrooms 5
Full Baths 3
Half Baths 1
HOA Fees $33/qua
HOA Y/N Y
Abv Grd Liv Area 2,948
Originating Board BRIGHT
Year Built 1994
Annual Tax Amount $6,856
Tax Year 2020
Lot Size 10,629 Sqft
Acres 0.24
Property Description
Spectacular well maintained and updated home. 4,222 sq feet included basement (2,948 + 1,274 sq feet) according to tax records. 5 bedrooms, 3.5 baths, a huge master bedroom with a sitting space, a big family room off a beautifully updated kitchen, separate living, and dining room. Study at the entrance. Full finished basement, rec room, bedroom, and full bath. Hardwood and ceramic floors, granite countertops, new carpet, new roof, new siding. Hot Tub privately enclosed in the deck, it is working but conveys in as-is condition. Do not miss this opportunity, it will not last long. ***Please follow CDC guidelines for COVID 19. No more than 3 people allowed for showing. Masks required. Please bring and use gloves if you have them. Please use hand sanitizer before and after entering. Remove shoes or wear booties***.SCHEDULE ONLINE, PLEASE. NO EXCEPTIONS.
Location
State VA
County Manassas Park City
Zoning PUD
Rooms
Other Rooms Living Room, Dining Room, Primary Bedroom, Sitting Room, Bedroom 2, Bedroom 3, Bedroom 4, Bedroom 5, Kitchen, Family Room, Exercise Room, Office, Recreation Room, Bathroom 2, Bathroom 3
Basement Fully Finished, Improved, Connecting Stairway
Interior
Interior Features Carpet, Ceiling Fan(s), Dining Area, Floor Plan - Traditional, Kitchen - Table Space, Pantry, Recessed Lighting, Soaking Tub, Studio, Tub Shower, Walk-in Closet(s), WhirlPool/HotTub, Window Treatments, Wood Floors, Other
Hot Water Natural Gas
Heating Central, Forced Air
Cooling Ceiling Fan(s), Central A/C
Flooring Carpet, Hardwood
Fireplaces Number 1
Heat Source Natural Gas
Exterior
Parking Features Garage - Front Entry, Garage Door Opener
Garage Spaces 6.0
Amenities Available Tot Lots/Playground, Common Grounds
Water Access N
Roof Type Asphalt
Accessibility None
Attached Garage 2
Total Parking Spaces 6
Garage Y
Building
Story 3
Sewer Public Sewer
Water Public
Architectural Style Colonial
Level or Stories 3
Additional Building Above Grade, Below Grade
Structure Type 9'+ Ceilings
New Construction N
Schools
Elementary Schools Cougar
Middle Schools Manassas Park
High Schools Manassas Park
School District Manassas Park City Public Schools
Others
Pets Allowed Y
HOA Fee Include Snow Removal,Trash,Common Area Maintenance
Senior Community No
Tax ID 37-2-180
Ownership Fee Simple
SqFt Source Assessor
Acceptable Financing Cash, Conventional, FHA, VHDA, VA
Listing Terms Cash, Conventional, FHA, VHDA, VA
Financing Cash,Conventional,FHA,VHDA,VA
Special Listing Condition Standard
Pets Allowed No Pet Restrictions
Read Less

Bought with Jorge Campodonico • Campodonico Realty



