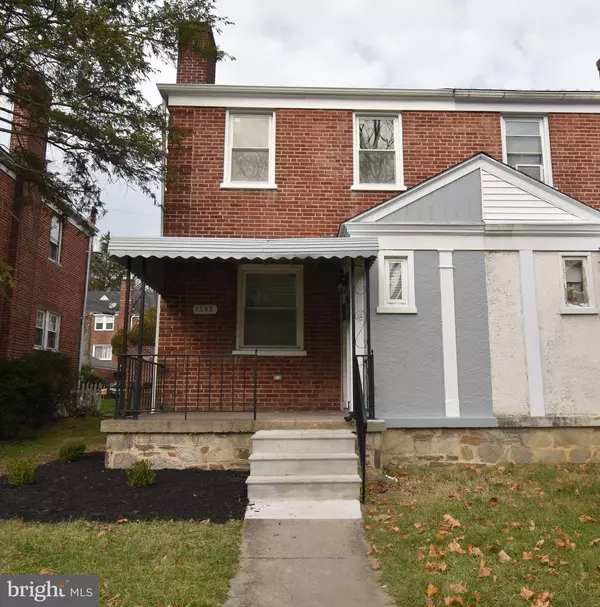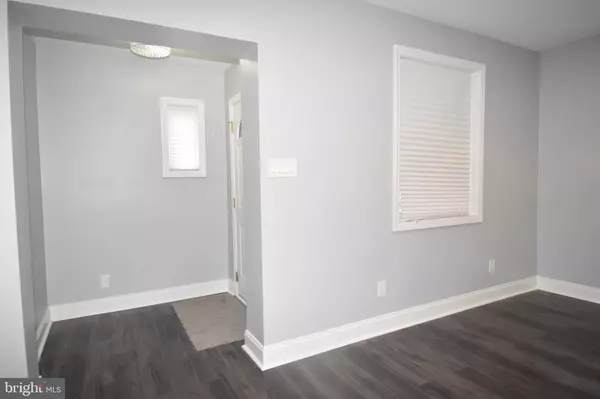For more information regarding the value of a property, please contact us for a free consultation.
1508 KINGSWAY RD Baltimore, MD 21218
Want to know what your home might be worth? Contact us for a FREE valuation!

Our team is ready to help you sell your home for the highest possible price ASAP
Key Details
Sold Price $215,000
Property Type Single Family Home
Sub Type Twin/Semi-Detached
Listing Status Sold
Purchase Type For Sale
Square Footage 2,012 sqft
Price per Sqft $106
Subdivision Northwood
MLS Listing ID MDBA532968
Sold Date 02/19/21
Style Colonial
Bedrooms 3
Full Baths 2
HOA Y/N N
Abv Grd Liv Area 1,412
Originating Board BRIGHT
Year Built 1940
Annual Tax Amount $3,117
Tax Year 2020
Property Description
This Northwood All Brick Semi-Detached has been completely Restored and Upgraded with open Main Living Area*New custom Kitchen with Island, Quartz Countertops,42" Cabinets, All Stainless Steel Appliances, Custom Lighting and New Flooring*Open Dining and Living Room with Fireplace and Tons of Natural Light*Upper level Offers Three Spacious Bedrooms and Brand New Custom Hall Bath*Fully finished Basement, Open Recreation Room with Fireplace, Another Brand New Full Bath and Storage. New HVAC System, New Roof, New Double Pane Windows, New W/W Carpet on Bedroom and Basement Levels*Backyard offers New 6' Privacy and Garage. Walking Distance to Morgan State University.
Location
State MD
County Baltimore City
Zoning R-5
Direction South
Rooms
Other Rooms Living Room, Bedroom 2, Bedroom 3, Kitchen, Bedroom 1, Recreation Room
Basement Fully Finished, Heated, Improved, Outside Entrance, Windows
Interior
Interior Features Floor Plan - Open, Formal/Separate Dining Room, Kitchen - Eat-In, Kitchen - Island, Recessed Lighting, Walk-in Closet(s)
Hot Water Natural Gas
Cooling Central A/C, Ceiling Fan(s), Programmable Thermostat
Flooring Ceramic Tile, Laminated, Partially Carpeted
Fireplaces Number 2
Fireplaces Type Stone
Equipment Built-In Microwave, Dishwasher, Disposal, Icemaker, Oven/Range - Electric, Refrigerator, Stainless Steel Appliances
Furnishings Yes
Fireplace Y
Window Features Double Hung,Double Pane,Bay/Bow,Screens
Appliance Built-In Microwave, Dishwasher, Disposal, Icemaker, Oven/Range - Electric, Refrigerator, Stainless Steel Appliances
Heat Source Natural Gas
Laundry Basement
Exterior
Parking Features Garage - Rear Entry
Garage Spaces 1.0
Fence Privacy, Rear, Vinyl
Water Access N
Roof Type Fiberglass
Accessibility None
Total Parking Spaces 1
Garage Y
Building
Lot Description Landscaping, Front Yard, Level, Rear Yard, SideYard(s)
Story 3
Sewer Public Sewer
Water Public
Architectural Style Colonial
Level or Stories 3
Additional Building Above Grade, Below Grade
Structure Type Dry Wall
New Construction N
Schools
School District Baltimore City Public Schools
Others
Pets Allowed Y
Senior Community No
Tax ID 0327083969G040
Ownership Fee Simple
SqFt Source Estimated
Acceptable Financing FHA, Cash, Conventional, VA
Horse Property N
Listing Terms FHA, Cash, Conventional, VA
Financing FHA,Cash,Conventional,VA
Special Listing Condition Standard
Pets Allowed No Pet Restrictions
Read Less

Bought with Phillip Iwugo • Bennett Realty Solutions



