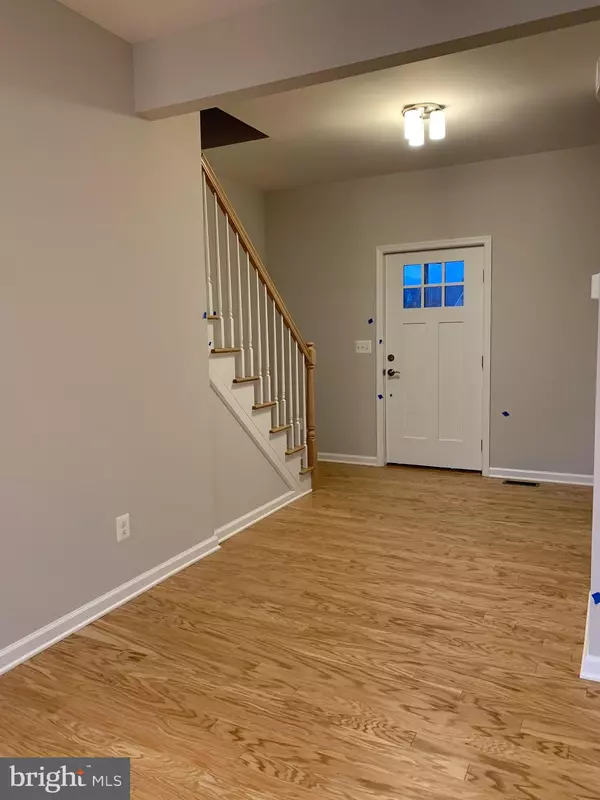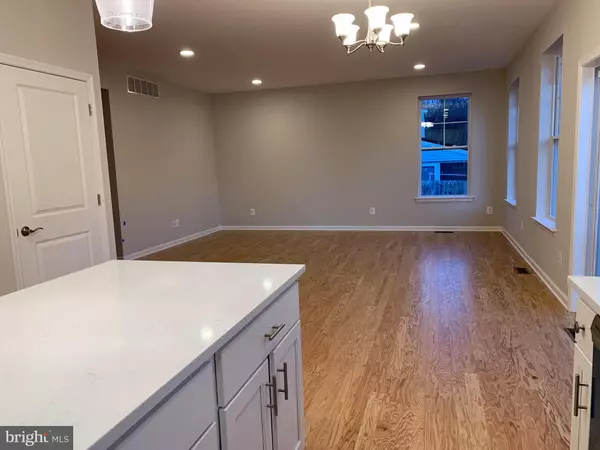For more information regarding the value of a property, please contact us for a free consultation.
49 MAGOWAN AVE Hamilton, NJ 08619
Want to know what your home might be worth? Contact us for a FREE valuation!

Our team is ready to help you sell your home for the highest possible price ASAP
Key Details
Sold Price $322,500
Property Type Single Family Home
Sub Type Detached
Listing Status Sold
Purchase Type For Sale
Square Footage 1,722 sqft
Price per Sqft $187
Subdivision Hamilton Lakes
MLS Listing ID NJME290458
Sold Date 04/24/20
Style Colonial
Bedrooms 3
Full Baths 2
Half Baths 1
HOA Y/N N
Abv Grd Liv Area 1,722
Originating Board BRIGHT
Year Built 2020
Annual Tax Amount $4,217
Tax Year 2019
Lot Size 8,000 Sqft
Acres 0.18
Lot Dimensions 80 x 100
Property Description
Come view this NEW CONSTRUCTION in Hamilton Township! The Attention to details by local builder JP Property Development. This open floor plan features three bedrooms and 2.5 baths and a little over 1700 square feet of living space. Gourmet Kitchen with quartz counters, stainless appliances and center island. Family room / Kitchen/ Breakfast Area with open floor plan great for entertaining. Sliders that lead to large open back yard awaiting your finishing touches. Second floor boasts a Master bedroom with walk-in closet and a luxurious private bathroom. There are an additional two generous sized bedrooms along with a Laundry Room for your convenience. Basement is insulated and ready for finishing. Silverline by Anderson windows, Certainteed roofing and siding, two-zone heating and air conditioning, and Thermatru exterior doors throughout. Includes a builder ten year warranty! This property won't last you will impressed!
Location
State NJ
County Mercer
Area Hamilton Twp (21103)
Zoning RES
Rooms
Other Rooms Primary Bedroom, Bedroom 2, Bedroom 3, Kitchen, Family Room, Breakfast Room
Basement Full, Sump Pump
Interior
Interior Features Floor Plan - Open
Hot Water Natural Gas
Heating Central, Zoned
Cooling Central A/C, Zoned
Flooring Carpet, Hardwood
Equipment Built-In Microwave, Built-In Range, Dishwasher, Oven/Range - Gas
Furnishings No
Fireplace N
Window Features Double Hung,Screens
Appliance Built-In Microwave, Built-In Range, Dishwasher, Oven/Range - Gas
Heat Source Natural Gas
Laundry Upper Floor
Exterior
Exterior Feature Porch(es)
Parking Features Garage - Front Entry, Garage Door Opener, Inside Access
Garage Spaces 1.0
Utilities Available Cable TV, Natural Gas Available, Sewer Available
Water Access N
Roof Type Shingle
Street Surface Paved
Accessibility None
Porch Porch(es)
Road Frontage Boro/Township
Attached Garage 1
Total Parking Spaces 1
Garage Y
Building
Lot Description Front Yard, Level, Rear Yard, SideYard(s)
Story 2
Sewer Public Sewer
Water Public
Architectural Style Colonial
Level or Stories 2
Additional Building Above Grade
New Construction Y
Schools
High Schools Nottingham
School District Hamilton Township
Others
Senior Community No
Tax ID 03-01651-00030
Ownership Fee Simple
SqFt Source Assessor
Acceptable Financing Cash, Conventional, FHA, VA
Horse Property N
Listing Terms Cash, Conventional, FHA, VA
Financing Cash,Conventional,FHA,VA
Special Listing Condition Standard
Read Less

Bought with Pavlo Brytvak • ERA Central Realty Group - Bordentown



