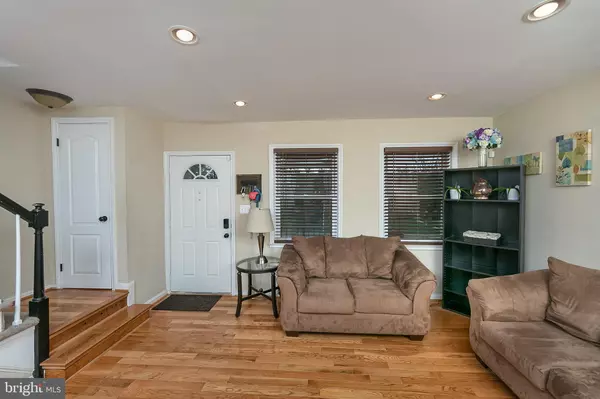For more information regarding the value of a property, please contact us for a free consultation.
1641 RAMBLEWOOD RD Baltimore, MD 21239
Want to know what your home might be worth? Contact us for a FREE valuation!

Our team is ready to help you sell your home for the highest possible price ASAP
Key Details
Sold Price $184,900
Property Type Townhouse
Sub Type Interior Row/Townhouse
Listing Status Sold
Purchase Type For Sale
Square Footage 1,330 sqft
Price per Sqft $139
Subdivision Loch Raven
MLS Listing ID MDBA523224
Sold Date 11/06/20
Style Colonial,Traditional
Bedrooms 3
Full Baths 2
HOA Y/N N
Abv Grd Liv Area 1,064
Originating Board BRIGHT
Year Built 1951
Annual Tax Amount $3,227
Tax Year 2019
Property Description
Welcome home to 1641 Ramblewood Road! This well-maintained home is completely move-in ready, with beautiful features and updates throughout. As soon as you step through the door, you'll be greeted by warm hardwood flooring and tons of natural light. Make your way through the living room and separate dining room to the true heart of the home - the kitchen - complete with gorgeous granite countertops, open layout with a breakfast bar, stainless steel appliances, and gas cooking. The kitchen leads to the oversized back yard and space for a 2 car parking pad. Upstairs, you'll find 3 bedrooms and a beautifully renovated bathroom. Need more room? Head downstairs to the warm and cozy finished lower level, with a full bathroom and separate laundry room. This home has a new HVAC system (2019) and has had the main water line replaced. Life goes fast, and so will this home! Make it yours today!
Location
State MD
County Baltimore City
Zoning R-5
Rooms
Basement Fully Finished, Outside Entrance, Interior Access, Space For Rooms, Walkout Stairs, Other
Interior
Interior Features Breakfast Area, Ceiling Fan(s), Dining Area, Family Room Off Kitchen, Floor Plan - Traditional, Formal/Separate Dining Room, Kitchen - Galley, Kitchen - Island, Recessed Lighting, Tub Shower, Upgraded Countertops, Wainscotting, Wood Floors
Hot Water Electric
Heating Forced Air
Cooling Central A/C
Flooring Hardwood, Carpet
Equipment Dishwasher, Dryer, Exhaust Fan, Microwave, Oven/Range - Gas, Refrigerator, Stainless Steel Appliances, Washer, Water Heater, Washer - Front Loading
Appliance Dishwasher, Dryer, Exhaust Fan, Microwave, Oven/Range - Gas, Refrigerator, Stainless Steel Appliances, Washer, Water Heater, Washer - Front Loading
Heat Source Natural Gas
Laundry Has Laundry, Lower Floor
Exterior
Garage Spaces 2.0
Fence Fully
Water Access N
Accessibility None
Total Parking Spaces 2
Garage N
Building
Story 3
Sewer Public Sewer
Water Public
Architectural Style Colonial, Traditional
Level or Stories 3
Additional Building Above Grade, Below Grade
New Construction N
Schools
School District Baltimore City Public Schools
Others
Senior Community No
Tax ID 0327605237B232
Ownership Fee Simple
SqFt Source Estimated
Acceptable Financing Cash, Conventional, FHA, VA, Negotiable, Other
Listing Terms Cash, Conventional, FHA, VA, Negotiable, Other
Financing Cash,Conventional,FHA,VA,Negotiable,Other
Special Listing Condition Standard
Read Less

Bought with Paula Marie Wynn • Century 21 Certified Realty Group, LLC



