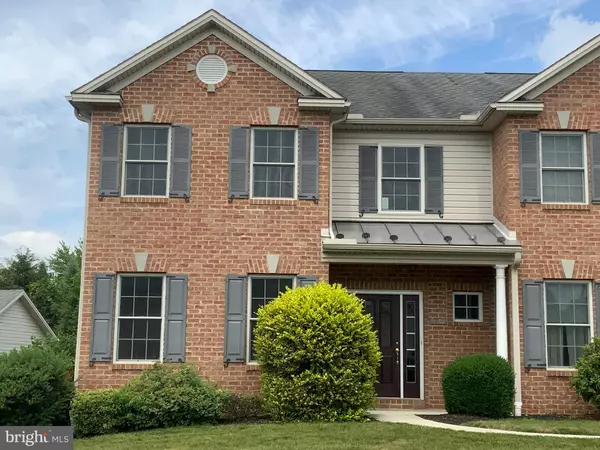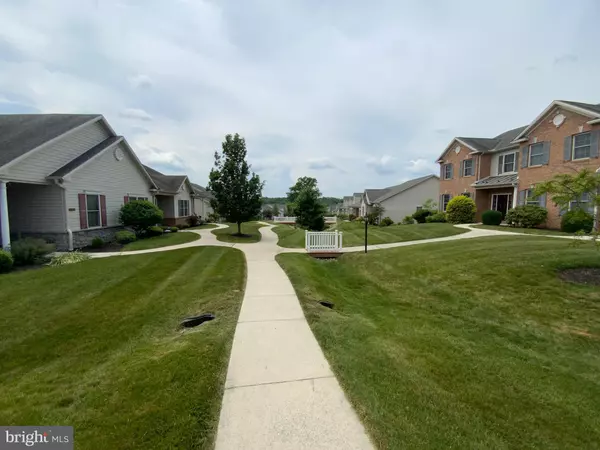For more information regarding the value of a property, please contact us for a free consultation.
6967 ELLA CIR Harrisburg, PA 17112
Want to know what your home might be worth? Contact us for a FREE valuation!

Our team is ready to help you sell your home for the highest possible price ASAP
Key Details
Sold Price $265,000
Property Type Townhouse
Sub Type End of Row/Townhouse
Listing Status Sold
Purchase Type For Sale
Square Footage 2,148 sqft
Price per Sqft $123
Subdivision Arondale
MLS Listing ID PADA134382
Sold Date 07/30/21
Style Traditional
Bedrooms 2
Full Baths 2
Half Baths 1
HOA Fees $122/mo
HOA Y/N Y
Abv Grd Liv Area 2,148
Originating Board BRIGHT
Year Built 2009
Annual Tax Amount $4,477
Tax Year 2020
Lot Size 0.320 Acres
Acres 0.32
Property Description
Beautiful end unit townhome located in the premier community of Arondale. Enjoy the quiet serene walking parks in this wonderful private neighborhood. The home features a first floor with post finished hardwood, eat in kitchen with custom maple cabinetry, granite counters, and stainless steel appliances. First floor family room, laundry with utility sink and a powder room complete the main level living. A grand wood stair case leads to the second floor where there is a large owners retreat with a dream walk in closet, linen closet and spacious sitting area. The bath has a double sink vanity, garden tub, shower and tile floors. The second bedroom has a walk-in closet and a full bath. The hallway is a balcony area that overlooks the staircase and foyer. A private covered porch leads to the gated courtyard and a big two car garage. This is a must see townhome that offers so many amenities.
Location
State PA
County Dauphin
Area West Hanover Twp (14068)
Zoning RESIDENTIAL
Rooms
Other Rooms Living Room, Dining Room, Primary Bedroom, Bedroom 2, Kitchen, Family Room, Foyer, Laundry
Basement Full
Interior
Hot Water Electric
Heating Forced Air
Cooling Central A/C
Equipment Built-In Microwave, Dishwasher, Disposal, Oven/Range - Electric, Stainless Steel Appliances
Appliance Built-In Microwave, Dishwasher, Disposal, Oven/Range - Electric, Stainless Steel Appliances
Heat Source Natural Gas
Laundry Main Floor
Exterior
Parking Features Garage Door Opener, Garage - Rear Entry
Garage Spaces 4.0
Fence Vinyl, Privacy
Amenities Available Common Grounds, Jog/Walk Path
Water Access N
View Courtyard, Park/Greenbelt
Accessibility None
Attached Garage 2
Total Parking Spaces 4
Garage Y
Building
Story 2
Sewer Public Sewer
Water Public
Architectural Style Traditional
Level or Stories 2
Additional Building Above Grade, Below Grade
New Construction N
Schools
High Schools Central Dauphin
School District Central Dauphin
Others
HOA Fee Include Lawn Maintenance,Snow Removal,Road Maintenance,Common Area Maintenance
Senior Community No
Tax ID 68-028-138-000-0000
Ownership Fee Simple
SqFt Source Estimated
Acceptable Financing Cash, VA, FHA, Conventional
Listing Terms Cash, VA, FHA, Conventional
Financing Cash,VA,FHA,Conventional
Special Listing Condition Standard
Read Less

Bought with JOYCE L KOSTIN • Berkshire Hathaway HomeServices Homesale Realty



