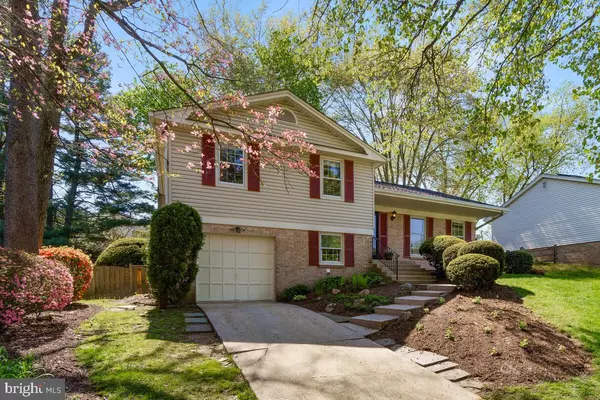For more information regarding the value of a property, please contact us for a free consultation.
13302 TAMARACK RD Silver Spring, MD 20904
Want to know what your home might be worth? Contact us for a FREE valuation!

Our team is ready to help you sell your home for the highest possible price ASAP
Key Details
Sold Price $570,000
Property Type Single Family Home
Sub Type Detached
Listing Status Sold
Purchase Type For Sale
Square Footage 2,661 sqft
Price per Sqft $214
Subdivision Fairknoll
MLS Listing ID MDMC754302
Sold Date 05/14/21
Style Split Level
Bedrooms 4
Full Baths 2
Half Baths 1
HOA Y/N N
Abv Grd Liv Area 2,261
Originating Board BRIGHT
Year Built 1967
Annual Tax Amount $4,423
Tax Year 2020
Lot Size 10,698 Sqft
Acres 0.25
Property Description
Welcome to this beautiful and inviting four-level-split in the community of Fairknoll, in Silver Spring, MD. With over 3,000 sq. ft of finished rooms, and backing to green space this home is in excellent condition. The house is professionally painted with refinished hardwood floors on the main and upper levels and includes new carpet in the family room, a 10-year-old roof, a backup generator, and a garage. The main features have been updated to include the owner's bathroom and kitchen. The kitchen includes a modern twist to a traditional footprint with quartz counters, refinished floors, modern light fixtures, recessed lights, white cabinets, accented backsplash, and a deep well kitchen sink. The owner's bath also includes Quarts, subway tiles, and a glass-enclosed shower. A fully fenced backyard offers a storage shed, a basketball hoop, and a jungle gym. The community also provides access to public recreation areas such as the Paint Branch Trail, Tamarack Park, and the William Tyler Page Elementary School which are within walking distance. For those of you who commute or will eventually there's access to the ICC (Route 200) as well as Routes 29 and 495. This is a gem of a home and you won't be disappointed.
Location
State MD
County Montgomery
Zoning R90
Rooms
Other Rooms Living Room, Dining Room, Bedroom 2, Bedroom 3, Bedroom 4, Kitchen, Game Room, Family Room, Bedroom 1, Exercise Room, Laundry, Utility Room, Bathroom 1, Bathroom 2, Bonus Room, Half Bath
Basement Fully Finished, Heated, Improved, Interior Access, Shelving, Workshop
Interior
Interior Features Attic, Carpet, Ceiling Fan(s), Dining Area, Floor Plan - Traditional, Kitchen - Eat-In, Kitchen - Table Space, Recessed Lighting, Wood Floors
Hot Water Natural Gas
Cooling Central A/C
Flooring Carpet, Hardwood, Laminated
Fireplaces Number 1
Equipment Built-In Microwave, Dishwasher, Disposal, Dryer, Oven/Range - Gas, Refrigerator, Stainless Steel Appliances, Washer
Fireplace Y
Appliance Built-In Microwave, Dishwasher, Disposal, Dryer, Oven/Range - Gas, Refrigerator, Stainless Steel Appliances, Washer
Heat Source Natural Gas
Exterior
Parking Features Garage - Front Entry, Inside Access
Garage Spaces 1.0
Water Access N
Roof Type Asphalt
Accessibility None
Attached Garage 1
Total Parking Spaces 1
Garage Y
Building
Story 4
Sewer Public Sewer
Water Public
Architectural Style Split Level
Level or Stories 4
Additional Building Above Grade, Below Grade
Structure Type Dry Wall
New Construction N
Schools
Elementary Schools William Tyler Page
Middle Schools Briggs Chaney
High Schools James Hubert Blake
School District Montgomery County Public Schools
Others
Pets Allowed Y
Senior Community No
Tax ID 160500352883
Ownership Fee Simple
SqFt Source Assessor
Acceptable Financing Cash, Conventional, FHA
Listing Terms Cash, Conventional, FHA
Financing Cash,Conventional,FHA
Special Listing Condition Standard
Pets Allowed No Pet Restrictions
Read Less

Bought with Walter S Bowman • Keller Williams Capital Properties



