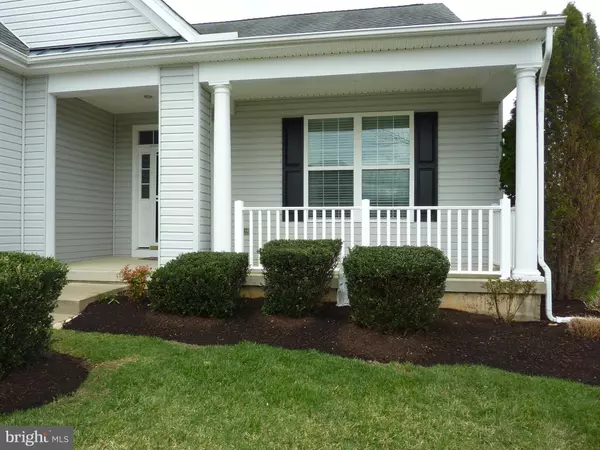For more information regarding the value of a property, please contact us for a free consultation.
403 TOPIARY LN Middletown, DE 19709
Want to know what your home might be worth? Contact us for a FREE valuation!

Our team is ready to help you sell your home for the highest possible price ASAP
Key Details
Sold Price $449,900
Property Type Single Family Home
Sub Type Detached
Listing Status Sold
Purchase Type For Sale
Square Footage 2,225 sqft
Price per Sqft $202
Subdivision Spring Arbor
MLS Listing ID DENC2020848
Sold Date 06/24/22
Style Ranch/Rambler
Bedrooms 2
Full Baths 2
HOA Fees $246/mo
HOA Y/N Y
Abv Grd Liv Area 2,225
Originating Board BRIGHT
Year Built 2007
Annual Tax Amount $2,864
Tax Year 2021
Lot Size 10,454 Sqft
Acres 0.24
Lot Dimensions 0.00 x 0.00
Property Description
Large 2,225 sq ft ranch home with two bedrooms, two baths, office and sunroom now available in the active adult community of Spring Arbor. Your new home has a spacious front porch just enticing you to come in. The regal foyer has elegant hardwood floors, crown molding and a transom window over the door allowing in natural light. To your right are fancy french doors that open into the spacious office, which could be converted to a third bedroom if needed. Hardwood floors are in the office and continue through most of home. The great room has crown molding, recess lights, ceiling fan and a cozy fireplace on the accent wall. The formal dining room is large and can fit a good size table along with all the chairs for celebrating special occasions. The oversized kitchen has a gas range for the chef, refrigerator, overhead microwave, dishwasher, double stainless steel sinks with swan faucet and garbage disposal, easy clean tile backsplash and step in pantry. The Corian countertops have plenty of room for all your small appliances and prep space and there is a breakfast overhang too. The breakfast room has a ceiling fan and box window with marble sill perfect place for plants or animals to lounge. The sunroom has a cathedral ceiling and door to access the paver patio. The oversized owners suite has hardwood floors, crown molding, ceiling fan and walk in closet. The owners bath has a beautiful tiled walk in shower with grab bar, shelving and hand held showerhead. An added indulgence, the tile floor in the owners bathroom is heated. There is a long vanity with plenty of storage and a linen closet too. The second bedroom and hall bath are off their own hallway and both have hardwood floors. The laundry room includes the washer and dryer and has two storage closets. The two car garage has an automatic opener and pull down stairs to the attic. The conditioned crawl space is accessed by a staircase inside the home, perfect area for additional storage. The paver patio is sheltered on three sides by the home, so it cuts the wind and allows for extra privacy. The lawn is kept lush and green by a sprinkler system. Lawn maintenance, snow removal, the roof and siding of the home is all taken care of by the community. A large clubhouse with pool, exercise room, library, gathering room with dance floor, kitchen, and card rooms is there for your entertainment. All of this nestled in the heart of Middletown, close to shopping areas like Walmarts and Kohls, movie theater, both chain and independent eateries, and many more amenities. Dont miss out book your tour today!
Location
State DE
County New Castle
Area South Of The Canal (30907)
Zoning 23R-2
Rooms
Other Rooms Living Room, Dining Room, Primary Bedroom, Bedroom 2, Kitchen, Breakfast Room, Sun/Florida Room, Laundry, Office
Main Level Bedrooms 2
Interior
Interior Features Breakfast Area, Ceiling Fan(s), Crown Moldings, Pantry, Recessed Lighting, Stall Shower, Tub Shower, Walk-in Closet(s)
Hot Water Electric
Heating Forced Air
Cooling Central A/C
Fireplaces Number 1
Fireplaces Type Gas/Propane
Fireplace Y
Heat Source Natural Gas
Laundry Main Floor
Exterior
Exterior Feature Patio(s)
Parking Features Inside Access, Garage Door Opener
Garage Spaces 4.0
Water Access N
Accessibility Grab Bars Mod
Porch Patio(s)
Attached Garage 2
Total Parking Spaces 4
Garage Y
Building
Story 1
Foundation Crawl Space
Sewer Public Sewer
Water Public
Architectural Style Ranch/Rambler
Level or Stories 1
Additional Building Above Grade, Below Grade
New Construction N
Schools
School District Appoquinimink
Others
Senior Community Yes
Age Restriction 55
Tax ID 23-021.00-291
Ownership Fee Simple
SqFt Source Assessor
Special Listing Condition Standard
Read Less

Bought with Linda Felicetti • Patterson-Schwartz-Hockessin



