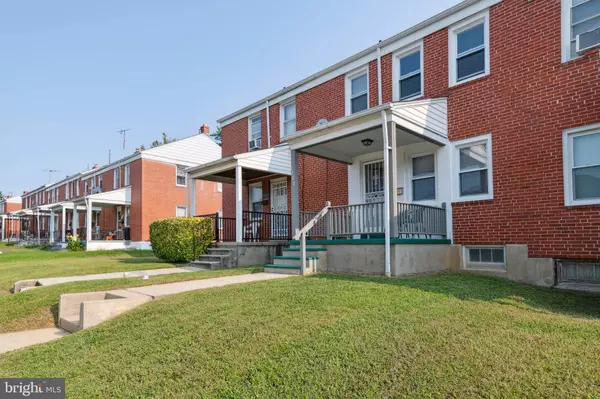For more information regarding the value of a property, please contact us for a free consultation.
1802 SHERWOOD AVE Baltimore, MD 21239
Want to know what your home might be worth? Contact us for a FREE valuation!

Our team is ready to help you sell your home for the highest possible price ASAP
Key Details
Sold Price $225,000
Property Type Townhouse
Sub Type Interior Row/Townhouse
Listing Status Sold
Purchase Type For Sale
Square Footage 1,298 sqft
Price per Sqft $173
Subdivision Loch Raven
MLS Listing ID MDBA2060826
Sold Date 11/01/22
Style Traditional
Bedrooms 3
Full Baths 1
Half Baths 1
HOA Y/N N
Abv Grd Liv Area 1,064
Originating Board BRIGHT
Year Built 1954
Annual Tax Amount $2,884
Tax Year 2022
Lot Size 1,742 Sqft
Acres 0.04
Property Description
Welcome home to Loch Raven! This home has everything you need and is ready for move-in. Enter from the adorable front porch into the light filled family room with updated flooring and built ins! Continue into the spacious eat-in kitchen with a beautiful large window. The peninsula has additional storage along with space to add a barstool or two. Pass by a coat closet on the way upstairs where you'll find three bedrooms and a full bathroom. The lower level is partially finished with space for a second living area! A half bathroom is on the lower level as well as laundry with a utility sink. The fully fenced backyard is a wonderful space to spend cool fall weekends! Enjoy dining al fresco on the porch and there's plenty of room to start your own garden. Schedule a showing today so you can call this home your own by the holidays! Updates include: water heater (2018), exterior sanitary line from house to city main replaced (2014), chimney liner (2018), windows (2022), attic insulation (2018), central air/HVAC (2022). Also, the first and second floor external walls are insulated which is not standard! Finally, there is new carpet, flooring, and fresh paint throughout.
Location
State MD
County Baltimore City
Zoning R-5
Rooms
Other Rooms Living Room, Primary Bedroom, Bedroom 2, Bedroom 3, Kitchen, Basement
Basement Partially Finished, Poured Concrete, Rear Entrance, Sump Pump, Walkout Stairs, Windows
Interior
Interior Features Attic, Breakfast Area, Built-Ins, Carpet, Chair Railings, Combination Kitchen/Dining, Dining Area, Floor Plan - Traditional, Kitchen - Galley, Kitchen - Table Space, Recessed Lighting, Tub Shower
Hot Water Natural Gas
Heating Forced Air
Cooling Central A/C
Flooring Carpet, Concrete, Vinyl, Laminated
Equipment Cooktop, Dryer - Gas, Energy Efficient Appliances, Icemaker, Freezer, Oven - Self Cleaning, Oven - Single, Oven/Range - Gas, Range Hood, Refrigerator, Stainless Steel Appliances, Stove, Washer - Front Loading, Water Heater
Fireplace N
Window Features Bay/Bow,Double Hung,Double Pane,Screens
Appliance Cooktop, Dryer - Gas, Energy Efficient Appliances, Icemaker, Freezer, Oven - Self Cleaning, Oven - Single, Oven/Range - Gas, Range Hood, Refrigerator, Stainless Steel Appliances, Stove, Washer - Front Loading, Water Heater
Heat Source Natural Gas
Laundry Basement, Has Laundry
Exterior
Exterior Feature Deck(s), Porch(es)
Fence Wire, Wood
Water Access N
Roof Type Shingle
Accessibility None
Porch Deck(s), Porch(es)
Garage N
Building
Story 3
Foundation Block
Sewer Public Sewer
Water Public
Architectural Style Traditional
Level or Stories 3
Additional Building Above Grade, Below Grade
Structure Type Block Walls,Dry Wall,Paneled Walls,Unfinished Walls,Wood Walls
New Construction N
Schools
School District Baltimore City Public Schools
Others
Senior Community No
Tax ID 0327295288A137
Ownership Fee Simple
SqFt Source Estimated
Security Features Smoke Detector
Special Listing Condition Standard
Read Less

Bought with Rekiya Beach • Samson Properties



