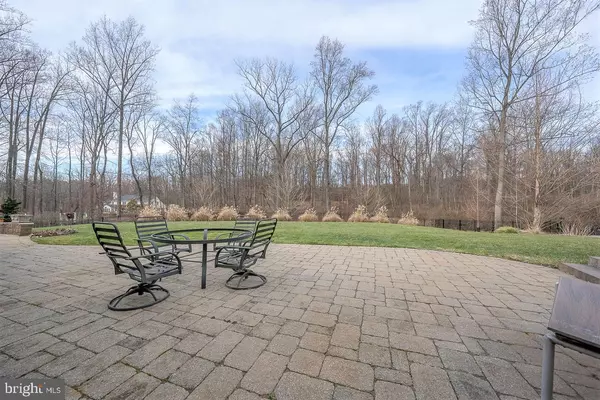For more information regarding the value of a property, please contact us for a free consultation.
83 BOWMAN CT Downingtown, PA 19335
Want to know what your home might be worth? Contact us for a FREE valuation!

Our team is ready to help you sell your home for the highest possible price ASAP
Key Details
Sold Price $1,080,000
Property Type Single Family Home
Sub Type Detached
Listing Status Sold
Purchase Type For Sale
Square Footage 6,241 sqft
Price per Sqft $173
Subdivision Cumberland Ridge
MLS Listing ID PACT2014512
Sold Date 03/09/22
Style Colonial
Bedrooms 5
Full Baths 4
Half Baths 2
HOA Fees $90/ann
HOA Y/N Y
Abv Grd Liv Area 4,641
Originating Board BRIGHT
Year Built 2005
Annual Tax Amount $12,185
Tax Year 2021
Lot Size 1.028 Acres
Acres 1.03
Lot Dimensions 144 x 283
Property Description
NEW LISTING! Secluded Elegance. Come see this beautifully presented Ashby model in the prestigious Cumberland Ridge community. This home is perfectly positioned on one of the best lots within the neighborhood adjoining acres of woodlands and offers shimmering pond views. Originally constructed in 2005 this home has been fully updated with all new Hardie Plank siding and high efficiency Pella windows plus an expansive new low maintenance rear deck. All renovations were carefully monitored by a third party inspection company to ensure premium performance for years to come. This home boasts over 6,200 sf on three finished levels with 5 Bedrooms, 4 full and 2 half baths. The interior of the home has been freshly painted with rich earth tone colors complemented with new carpeting/flooring in many areas. You will be amazed with all the natural light and the premium details on all levels. Entering the home through the covered entryway, you are greeted with a dramatic front to back foyer that adjoins the formal dining room and living room ready for your guests. Across the back of the home you will appreciate the open concept layout including; a vaulted ceiling family room with rich wood beams fitted with a gas burning fireplace, a 24' gourmet kitchen with premium cabinetry, stainless appliances and an expansive center island topped with Silestone counters as well as a huge breakfast room. Step out on to the back deck and take in the private rear views of the natural woodlands and lush landscaping. There is also a main level private office with glass double doors. Downstairs, the fully finished walk out lower level offers the additional space you desire for parties, extra guests, a work out area or so many other possibilities. Cumberland Ridge includes acres of community open space and a paved walking trail perfect for exercising or walking the dogs. This residence is surely a place you will want to call Home! Public Health and Safety measures to be followed by all visitors.
Location
State PA
County Chester
Area East Brandywine Twp (10330)
Zoning RESIDENTIAL
Direction South
Rooms
Other Rooms Living Room, Dining Room, Primary Bedroom, Bedroom 2, Bedroom 3, Bedroom 4, Bedroom 5, Kitchen, Game Room, Family Room, Breakfast Room, Study, Laundry, Recreation Room, Storage Room, Media Room, Bonus Room, Hobby Room, Full Bath, Half Bath
Basement Daylight, Full, Fully Finished, Heated, Outside Entrance, Poured Concrete, Windows
Interior
Interior Features Ceiling Fan(s), Crown Moldings, Chair Railings, Double/Dual Staircase, Family Room Off Kitchen, Floor Plan - Open, Kitchen - Gourmet, Pantry, Recessed Lighting, WhirlPool/HotTub, Wood Floors
Hot Water Tankless, Propane
Heating Forced Air
Cooling Central A/C
Flooring Carpet, Ceramic Tile, Hardwood
Fireplaces Number 1
Fireplaces Type Gas/Propane, Heatilator
Equipment Built-In Microwave, Cooktop, Dishwasher, Disposal, Dryer, Oven - Double, Refrigerator, Stainless Steel Appliances, Washer, Water Heater - Tankless
Fireplace Y
Window Features Energy Efficient,Insulated
Appliance Built-In Microwave, Cooktop, Dishwasher, Disposal, Dryer, Oven - Double, Refrigerator, Stainless Steel Appliances, Washer, Water Heater - Tankless
Heat Source Propane - Leased
Laundry Upper Floor
Exterior
Exterior Feature Deck(s), Patio(s)
Parking Features Additional Storage Area, Covered Parking, Garage - Side Entry, Garage Door Opener
Garage Spaces 7.0
Fence Rear
Utilities Available Propane
Water Access N
View Creek/Stream, Trees/Woods, Pond
Roof Type Architectural Shingle
Accessibility None
Porch Deck(s), Patio(s)
Attached Garage 3
Total Parking Spaces 7
Garage Y
Building
Lot Description Backs - Open Common Area, Backs to Trees, Cul-de-sac, Landscaping, Premium, Rear Yard, Trees/Wooded
Story 2
Foundation Concrete Perimeter
Sewer On Site Septic
Water Public
Architectural Style Colonial
Level or Stories 2
Additional Building Above Grade, Below Grade
New Construction N
Schools
Elementary Schools Beaver Creek
Middle Schools Downington
High Schools Downingtown High School West Campus
School District Downingtown Area
Others
HOA Fee Include Common Area Maintenance,Other
Senior Community No
Tax ID 30-06 -0050.4500
Ownership Fee Simple
SqFt Source Assessor
Security Features Monitored,Security System,Smoke Detector
Special Listing Condition Standard
Read Less

Bought with Kevin Houghton • KW Greater West Chester



