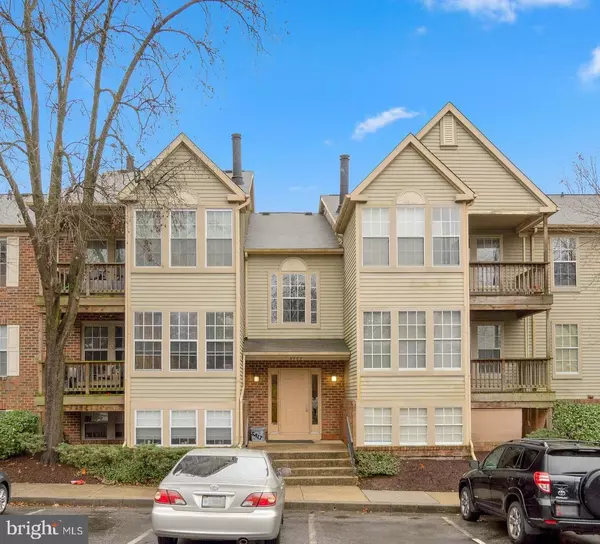For more information regarding the value of a property, please contact us for a free consultation.
5735 ROWANBERRY DR #2-201 Elkridge, MD 21075
Want to know what your home might be worth? Contact us for a FREE valuation!

Our team is ready to help you sell your home for the highest possible price ASAP
Key Details
Sold Price $210,000
Property Type Condo
Sub Type Condo/Co-op
Listing Status Sold
Purchase Type For Sale
Square Footage 953 sqft
Price per Sqft $220
Subdivision Rockburn Commons
MLS Listing ID MDHW2009788
Sold Date 02/25/22
Style Colonial
Bedrooms 2
Full Baths 2
Condo Fees $250/mo
HOA Y/N N
Abv Grd Liv Area 953
Originating Board BRIGHT
Year Built 1987
Annual Tax Amount $2,704
Tax Year 2021
Property Description
Lovely 2 bedroom and 2 bath garden level condominium with various updates in popular Rockburn Commons offers a charming foyer entry. This home boasts new LVP flooring, a spacious living room and a dining room with chair rail and a sliding glass door accessing the brick patio for outdoor relaxation and fun. Contemporary kitchen features white cabinetry, granite counters, tin backsplash, crisp white appliances, a washer and dryer in the residence, and a breakfast bar overlooking the main living areas. Spacious owners suite with a walk-in closet and private bath. Dining room windows updated. Cinch 1 Year Home Warranty included. Moments from premier shopping, dining, recreation, commuter routes, BWI airport, the MARC station, Fort Meade, and more!
Location
State MD
County Howard
Zoning RES
Rooms
Other Rooms Living Room, Dining Room, Primary Bedroom, Bedroom 2, Kitchen, Foyer, Laundry
Main Level Bedrooms 2
Interior
Interior Features Family Room Off Kitchen, Dining Area, Kitchen - Eat-In, Primary Bath(s), Upgraded Countertops, Window Treatments, Floor Plan - Open
Hot Water Electric
Heating Forced Air, Heat Pump(s)
Cooling Ceiling Fan(s), Central A/C
Flooring Carpet, Luxury Vinyl Tile
Equipment Washer/Dryer Hookups Only, Dishwasher, Dryer, Freezer, Microwave, Oven - Self Cleaning, Oven - Single, Oven/Range - Electric, Refrigerator, Washer, Water Heater
Fireplace N
Window Features Double Pane,Insulated,Screens
Appliance Washer/Dryer Hookups Only, Dishwasher, Dryer, Freezer, Microwave, Oven - Self Cleaning, Oven - Single, Oven/Range - Electric, Refrigerator, Washer, Water Heater
Heat Source Electric
Laundry Main Floor
Exterior
Exterior Feature Patio(s)
Utilities Available Cable TV
Amenities Available Common Grounds
Water Access N
Roof Type Asphalt
Accessibility None
Porch Patio(s)
Garage N
Building
Story 1
Unit Features Garden 1 - 4 Floors
Sewer Public Sewer
Water Public
Architectural Style Colonial
Level or Stories 1
Additional Building Above Grade, Below Grade
Structure Type Dry Wall
New Construction N
Schools
Elementary Schools Elkridge
Middle Schools Elkridge Landing
High Schools Howard
School District Howard County Public School System
Others
Pets Allowed Y
HOA Fee Include Custodial Services Maintenance,Ext Bldg Maint,Lawn Maintenance,Management,Reserve Funds,Sewer,Snow Removal,Trash,Water
Senior Community No
Tax ID 1401212184
Ownership Condominium
Security Features Main Entrance Lock
Acceptable Financing Cash, Conventional, VA
Listing Terms Cash, Conventional, VA
Financing Cash,Conventional,VA
Special Listing Condition Standard
Pets Allowed Case by Case Basis
Read Less

Bought with Paul J Stalker • Long & Foster Real Estate, Inc.



