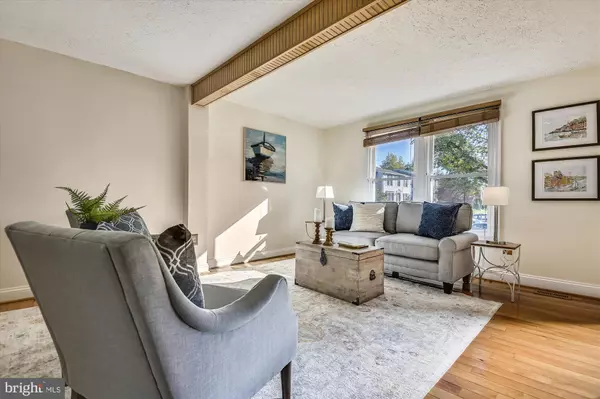For more information regarding the value of a property, please contact us for a free consultation.
162 SPECTATOR LN Owings Mills, MD 21117
Want to know what your home might be worth? Contact us for a FREE valuation!

Our team is ready to help you sell your home for the highest possible price ASAP
Key Details
Sold Price $276,500
Property Type Townhouse
Sub Type Interior Row/Townhouse
Listing Status Sold
Purchase Type For Sale
Square Footage 1,420 sqft
Price per Sqft $194
Subdivision Queen Anne Village
MLS Listing ID MDBC2015108
Sold Date 01/07/22
Style Traditional
Bedrooms 3
Full Baths 2
Half Baths 1
HOA Fees $149/mo
HOA Y/N Y
Abv Grd Liv Area 1,220
Originating Board BRIGHT
Year Built 1986
Annual Tax Amount $2,961
Tax Year 2020
Lot Size 1,799 Sqft
Acres 0.04
Property Description
You will love the open floor plan at this Owings Mills Townhouse located in desirable Queen Anne Village. Brick front townhouse situated on a quiet street backing to woods. Freshly painted with neutral colors. Hardwood & laminate wood like floors throughout. Newer replacement windows 2012, roof 2017. Heat pump and A/C 2010. Natural light floods the large eat-in kitchen which opens to an oversized deck overlooking green space. Granite counters and newer stainless steel appliances, refrigerator 2021, dishwasher 2019. Finished walk-out lower level with a Family Room, Full Bath, Laundry and Storage. Lower deck offers additional outdoor space. Large Primary Bedroom with large walk-in closet plus 2 additional Bedrooms with good closet space. Community amenities include an Olympic size swimming pool, tennis courts, and a playground. Conveniently located close to shopping and restaurants at popular Foundry Row in Owings Mills. Easy access to transportation and I-695.
Location
State MD
County Baltimore
Zoning RES
Rooms
Other Rooms Living Room, Primary Bedroom, Bedroom 2, Bedroom 3, Kitchen, Family Room, Foyer, Utility Room
Basement Full, Improved, Walkout Level
Interior
Hot Water Electric
Heating Forced Air
Cooling Central A/C
Equipment Refrigerator, Oven/Range - Electric, Range Hood, Microwave, Dishwasher, Disposal, Washer, Dryer
Appliance Refrigerator, Oven/Range - Electric, Range Hood, Microwave, Dishwasher, Disposal, Washer, Dryer
Heat Source Electric
Laundry Lower Floor
Exterior
Exterior Feature Deck(s)
Water Access N
Roof Type Asphalt,Shingle
Accessibility None
Porch Deck(s)
Garage N
Building
Story 3
Foundation Block
Sewer Public Sewer
Water Public
Architectural Style Traditional
Level or Stories 3
Additional Building Above Grade, Below Grade
New Construction N
Schools
School District Baltimore County Public Schools
Others
Senior Community No
Tax ID 04031900014808
Ownership Fee Simple
SqFt Source Assessor
Special Listing Condition Standard
Read Less

Bought with Kevin Isaiah Bridgeford • EXP Realty, LLC



