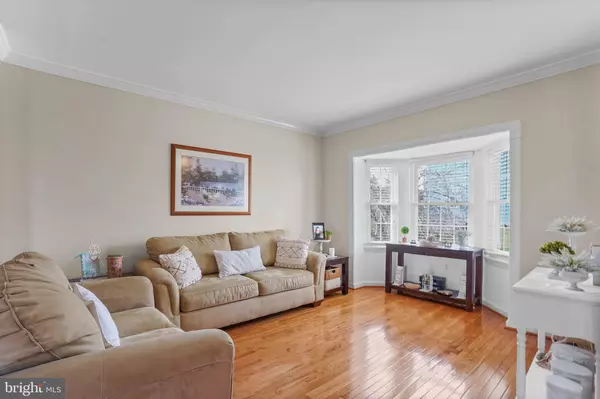For more information regarding the value of a property, please contact us for a free consultation.
12361 HERRINGTON MANOR DR Silver Spring, MD 20904
Want to know what your home might be worth? Contact us for a FREE valuation!

Our team is ready to help you sell your home for the highest possible price ASAP
Key Details
Sold Price $426,500
Property Type Townhouse
Sub Type End of Row/Townhouse
Listing Status Sold
Purchase Type For Sale
Square Footage 1,577 sqft
Price per Sqft $270
Subdivision Westfarm
MLS Listing ID MDMC2044108
Sold Date 04/29/22
Style Colonial
Bedrooms 4
Full Baths 2
Half Baths 1
HOA Fees $108/mo
HOA Y/N Y
Abv Grd Liv Area 1,320
Originating Board BRIGHT
Year Built 1985
Annual Tax Amount $3,814
Tax Year 2022
Lot Size 2,700 Sqft
Acres 0.06
Property Description
Welcome to this immaculate 4 bedroom, 2.5 bath townhome in the highly sought after Calverton neighborhood. This home features an open living and dining room concept with granite kitchen countertops and stainless steel appliances. Upstairs you will find your master bedroom and two other bedrooms featuring high ceilings. The basement is finished with a bonus room and a walk out to a beautifully fenced yard. Convenient location and easily accessible to major commuter routes like 29 and 95. You don't want to miss the opportunity to call this house your home!
Location
State MD
County Montgomery
Zoning R60
Direction East
Rooms
Other Rooms Living Room, Dining Room, Primary Bedroom, Bedroom 2, Bedroom 3, Bedroom 4, Kitchen, Game Room, Study, Laundry, Office, Utility Room, Attic
Basement Fully Finished, Rear Entrance, Walkout Level
Interior
Interior Features Breakfast Area, Dining Area, Primary Bath(s), Floor Plan - Traditional
Hot Water Electric
Heating Heat Pump(s)
Cooling Central A/C
Fireplaces Number 1
Equipment Dishwasher, Disposal, Exhaust Fan, Icemaker, Oven/Range - Electric, Oven - Self Cleaning, Range Hood, Refrigerator
Fireplace Y
Window Features Double Pane,Screens,Skylights,Storm
Appliance Dishwasher, Disposal, Exhaust Fan, Icemaker, Oven/Range - Electric, Oven - Self Cleaning, Range Hood, Refrigerator
Heat Source Electric
Exterior
Exterior Feature Deck(s)
Fence Fully, Rear
Utilities Available Cable TV Available, Under Ground
Water Access N
Roof Type Composite
Accessibility None
Porch Deck(s)
Road Frontage City/County
Garage N
Building
Lot Description Backs - Open Common Area, Cul-de-sac
Story 3
Foundation Permanent
Sewer Public Sewer
Water Public
Architectural Style Colonial
Level or Stories 3
Additional Building Above Grade, Below Grade
Structure Type Cathedral Ceilings
New Construction N
Schools
School District Montgomery County Public Schools
Others
Senior Community No
Tax ID 160502376823
Ownership Fee Simple
SqFt Source Assessor
Special Listing Condition Standard
Read Less

Bought with Yework M Birre • Heymann Realty, LLC



